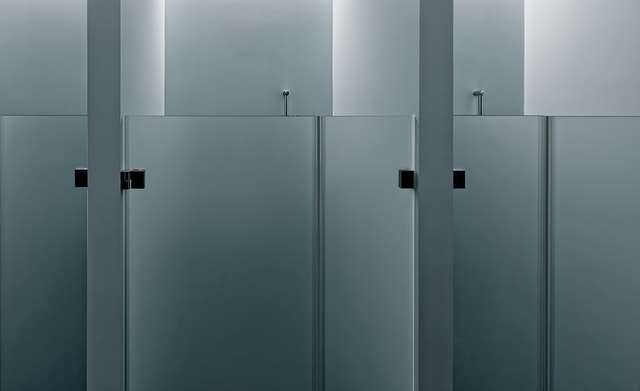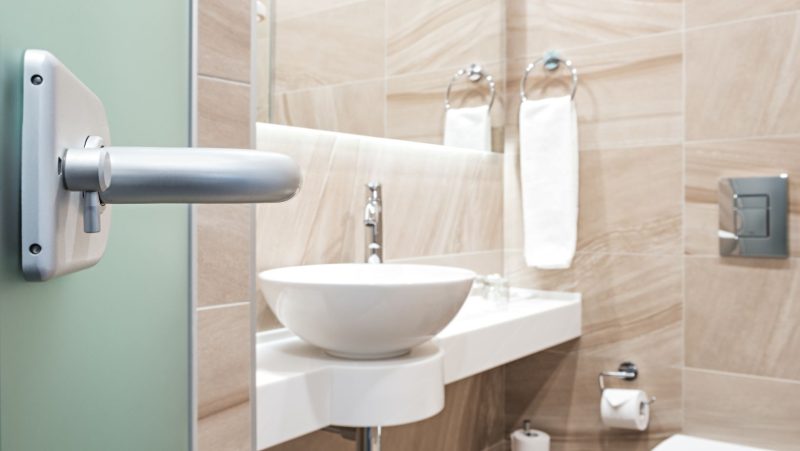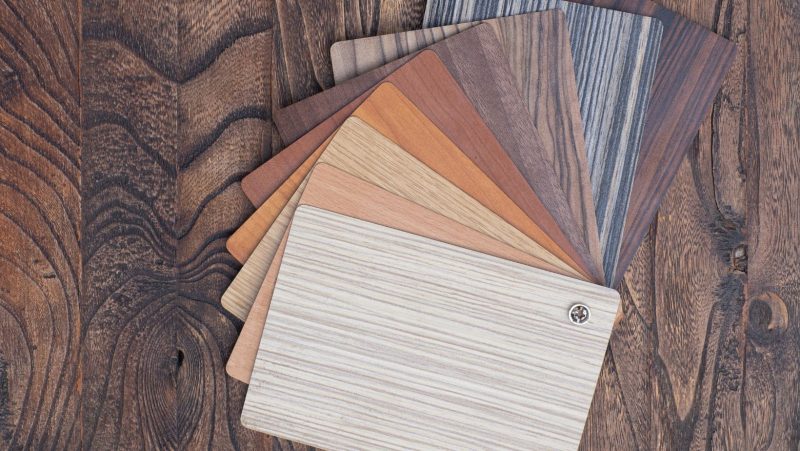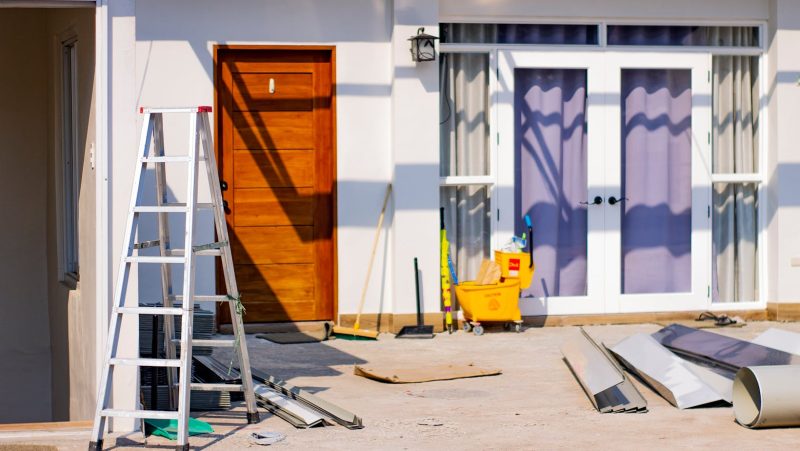
Here, we will discuss things to avoid when installing shower glass doors and enclosure. It is important to understand the tricks other people have fallen into before you make any mistake in this process. We will also highlight key elements of every project so that you can formulate your own solutions for difficult cases. Mistakes are expensive but ideas are priceless. Let’s get started and avoid some of the costly mistakes we saw on various shower door projects.
If this is your first project, don’t be disappointed with the amount of time and money it takes to plan and fit out a bathroom. Being on budget doesn’t mean you can’t have style. Do not rush into any decisions such as materials, fittings and layout. Make a list of your requirements and start with the shower glass doors first because you can’t use it until you install it, which means that choosing materials or layouts before installing won’t work for you. In addition to the standard factors such as budget, client preferences, required results and accessibility problems, other potential problems need to be considered when you install shower glass doors and enclosure.
Mistake #1: Not planning your project properly before you start.
New construction is much easier because everything comes in standard size and in sequence, but plan a renovation well in advance to avoid making serious errors such as fitting the glass door and enclosure after the tiles or paint job. You need to plan for the door and enclosure first because it requires a lot of work and preparation to fix after you finish other parts.
Mistake #2: Not taking into account door swing direction.
The glass door should always be installed on the shower side, thus allowing simple access from within to those outside rather than those inside to those outside. You need to consider the door swing direction when you install glass shower doors and enclosure.
Mistake #3: Installing glass shower doors and enclosure without safety film on the bottom edges.
Safety film is necessary, but it’s a common mistake not to add it when installing glass shower doors and enclosure.
Mistake #4: Not including a threshold.
A threshold is not a must-have for shower glass doors and enclosure, but it’s very convenient to have one installed on the floor. It helps prevent flooding through the door opening, but its main purpose is to keep water inside the shower stall instead of letting it flow into your bathroom or dressing room. Thresholds are usually made of aluminum and they can be installed in a number of ways.
Mistake #5: Not taking into account the height difference between tiles and door bottom.
If you install glass shower doors and enclosure without considering this factor, it will make your project look like a DIY one. It is very important to note that when you adjust tile height, you need to adjust bottom glass height or door threshold accordingly to level the floor or bring it up so the doors can open and close properly.
Mistake #6: Not allowing for tile thickess when installing door frame.
When you install glass shower doors and enclosure, there should be at least 1/16″ (1.5mm) clearance between the glass and the tile wall.
Mistake #7: Not allowing for tile thickness when installing door handle.
Similar to above, you need to allow at least 1/16″ (1.5mm) clearance between the perimeter of glass doors and tile wall because doors can swell slightly over time due to temperature changes or humidity.
Mistake #8: Not using silicone caulk to seal bottom glass edge.
When you install shower glass doors and enclosure, you need to use silicone caulk (or any other appropriate kind of sealant) around the perimeter of the door opening along with all screws that hold the door panels in place.












