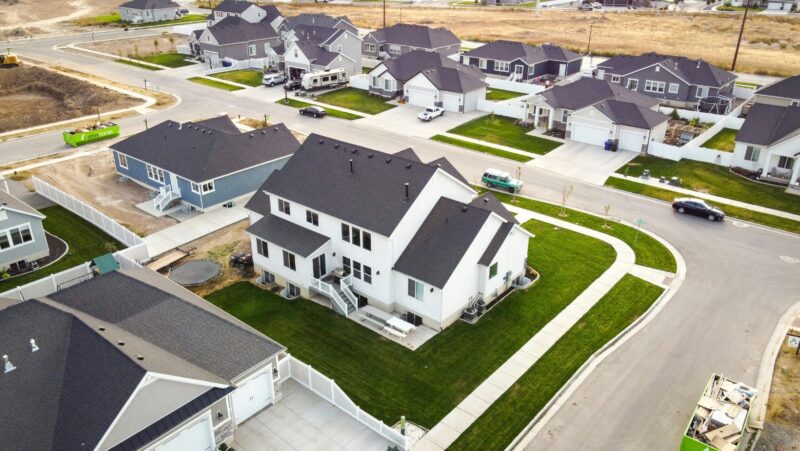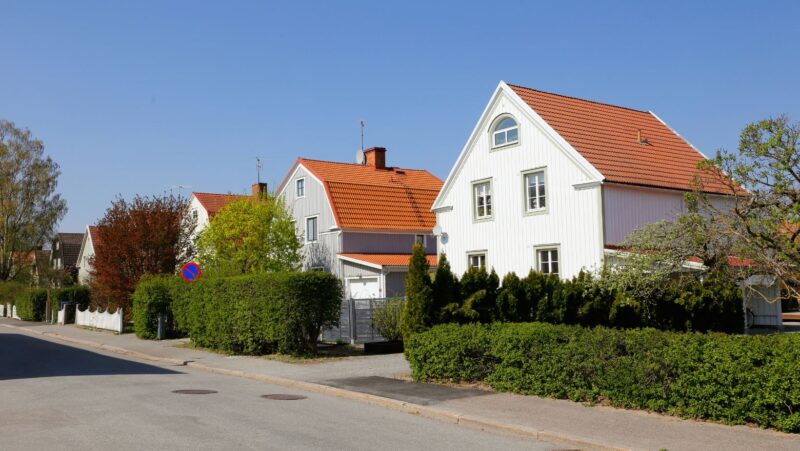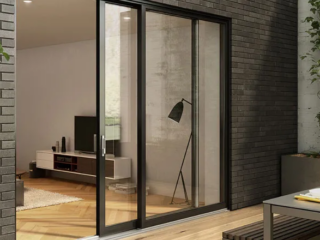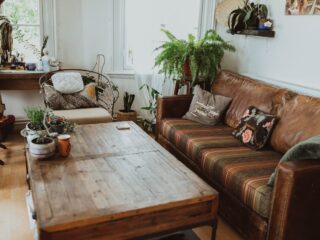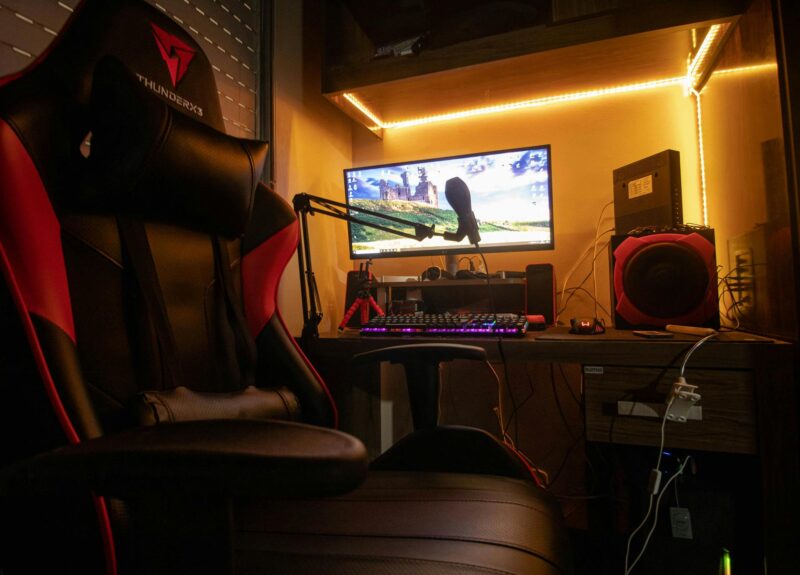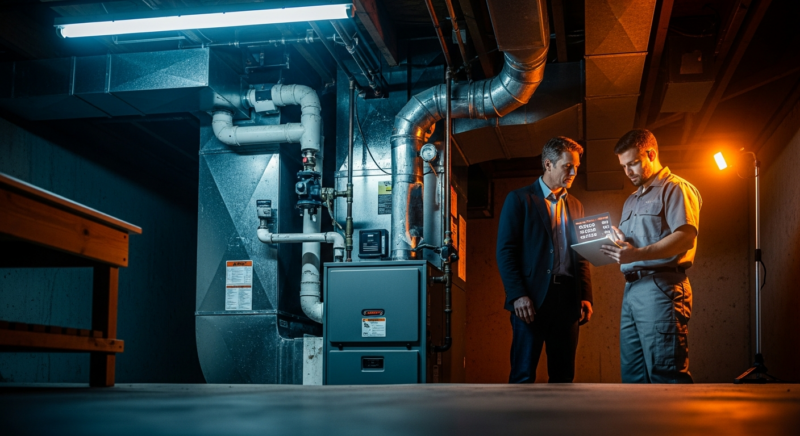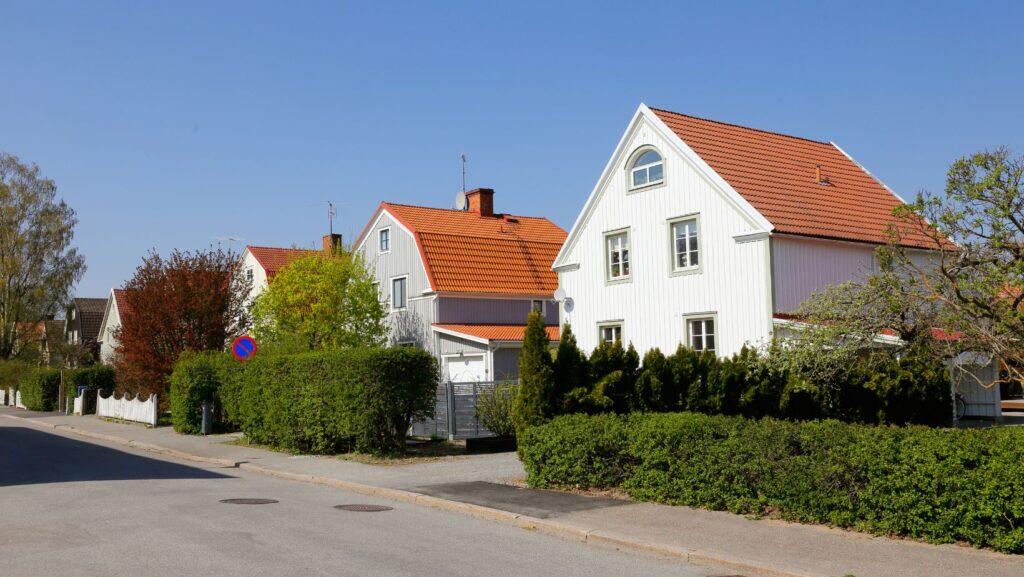
Accessory Dwelling Units, commonly known as ADUs, have become a cornerstone of modern housing solutions in urban areas, and San Diego is no exception. As property owners grapple with rising living costs and limited housing availability, building an ADU offers a flexible and potentially profitable solution. Whether you’re envisioning a backyard rental unit, a cozy home for aging parents, or a private guesthouse, there’s a lot to know before you break ground. This guide covers the essentials you should consider before starting your ADU journey in San Diego.
Understanding ADU Types and Terminology
Before diving into construction plans, it’s crucial to understand the different types of ADUs and how they align with your needs and property layout. There are detached ADUs, which are completely separate structures from the main home; attached ADUs, which share at least one wall with the existing house; and conversions of existing spaces, such as garages or basements. Another option is the Junior ADU (JADU), a compact unit created within the primary home, typically no larger than 500 square feet and often sharing bathroom facilities.
Each option carries different costs, zoning considerations, and construction requirements. Your choice will depend on factors like available land, privacy needs, budget, and intended use—whether for family living or rental income. Working with experienced ADU builders in San Diego can make this phase significantly smoother. They can help assess the feasibility of each ADU type on your property and guide you through the legal and structural nuances involved.
Zoning and Legal Requirements in San Diego
San Diego’s city planners have updated zoning codes to encourage ADU development. California state laws such as SB 9, SB 13, and AB 68 have preempted many local restrictions, allowing homeowners more freedom to build. In most single-family and multifamily zones, you can add at least one ADU and one JADU per lot. Depending on your lot size and layout, multifamily properties may be eligible for multiple units.
Setbacks—the minimum distance a structure must be from the property line—are now more lenient. Typically, rear and side setbacks for detached ADUs can be as little as four feet. Parking requirements have also been relaxed, especially in areas close to public transit. Additionally, owner-occupancy rules for newly constructed ADUs have been lifted, making it easier for investment-minded homeowners to rent out both units if they wish.
The Permitting Process: What to Expect
Securing the necessary permits is one of the most time-consuming steps in building an ADU, but San Diego has taken measures to reduce bottlenecks. The process begins with submitting a set of plans—site layout, structural drawings, and utility connections—along with a permit application. These documents must meet state and local building codes, which cover everything from energy efficiency to earthquake resilience.
Once submitted, the city reviews your application. If all goes well, approval can take several weeks, but revisions may extend the timeline. San Diego offers an express permitting process for pre-approved plans and smaller units, which can significantly speed things up. Even so, expect delays if documentation is incomplete or if your lot requires additional reviews due to zoning overlays or topographical concerns.
Design and Planning: Making the Most of Your Space
Design isn’t just about aesthetics. In an ADU, every square foot counts, so careful planning can dramatically affect functionality and comfort. You’ll want to consider layout efficiency, natural lighting, and storage solutions that don’t eat into livable space. For detached units, privacy between the main house and the ADU becomes important, often influencing window placement, entrances, and landscaping.
San Diego’s mild climate also allows for indoor-outdoor living concepts, which can expand usable space and enhance appeal. Sustainable building practices—like solar panels, energy-efficient appliances, and proper insulation—can reduce utility costs and align with the city’s environmental goals.
Choosing the right architect or designer with local experience ensures your plans meet code and take advantage of regional design trends. Accessible design, especially for aging in place or multigenerational use, should also be part of your conversation.
Cost Breakdown: What Does It Really Take to Build an ADU?
ADUs are an investment, and understanding the financial scope from the outset is essential. Costs vary widely depending on size, type, finishes, and existing site conditions. In San Diego, the average price ranges from $150,000 for a garage conversion to over $300,000 for a high-end detached unit.
Your total budget will include architectural and engineering fees, city permits and impact fees (though some may be waived), construction materials and labor, utility hookups, and landscaping. Don’t forget post-construction costs such as insurance adjustments and potential property tax increases based on added value.
Financing options are available for homeowners. Many opt for a home equity line of credit (HELOC) or a cash-out refinance. Specialized ADU loans are also growing in popularity, and some banks in California now offer products tailored for ADU construction.
Conclusion
Building an ADU in San Diego offers substantial benefits—from generating rental income and increasing property value to creating space for loved ones or personal use. However, it requires a clear understanding of legal requirements, financial planning, and thoughtful design. If you’re considering this path, take the time to do your homework, connect with local experts, and evaluate how an ADU fits into your broader goals. With the right planning and support, your ADU project can become one of the most rewarding investments you’ll make.

