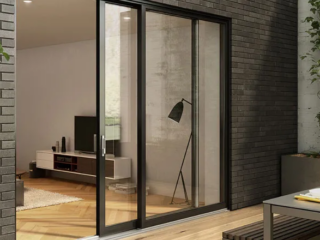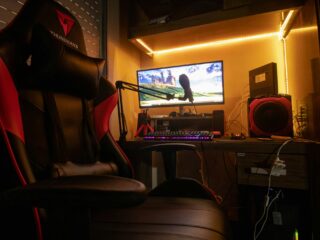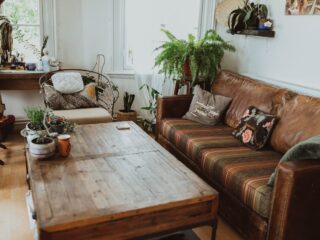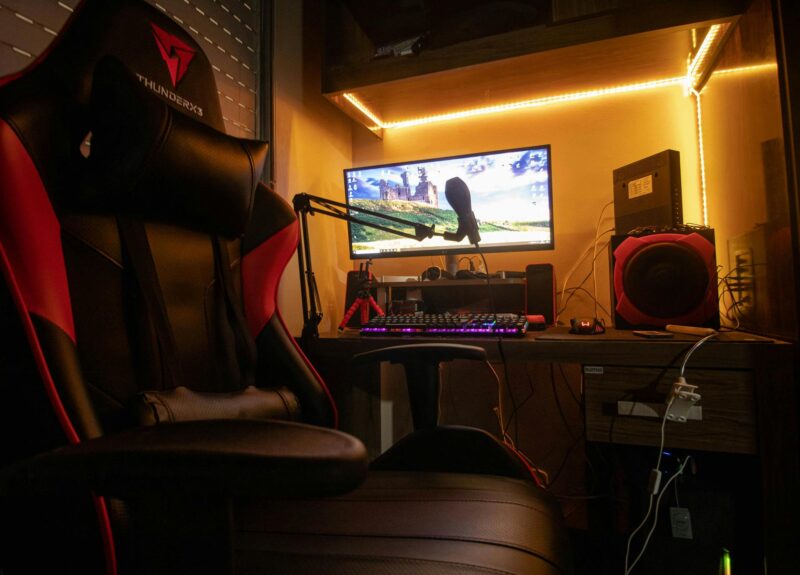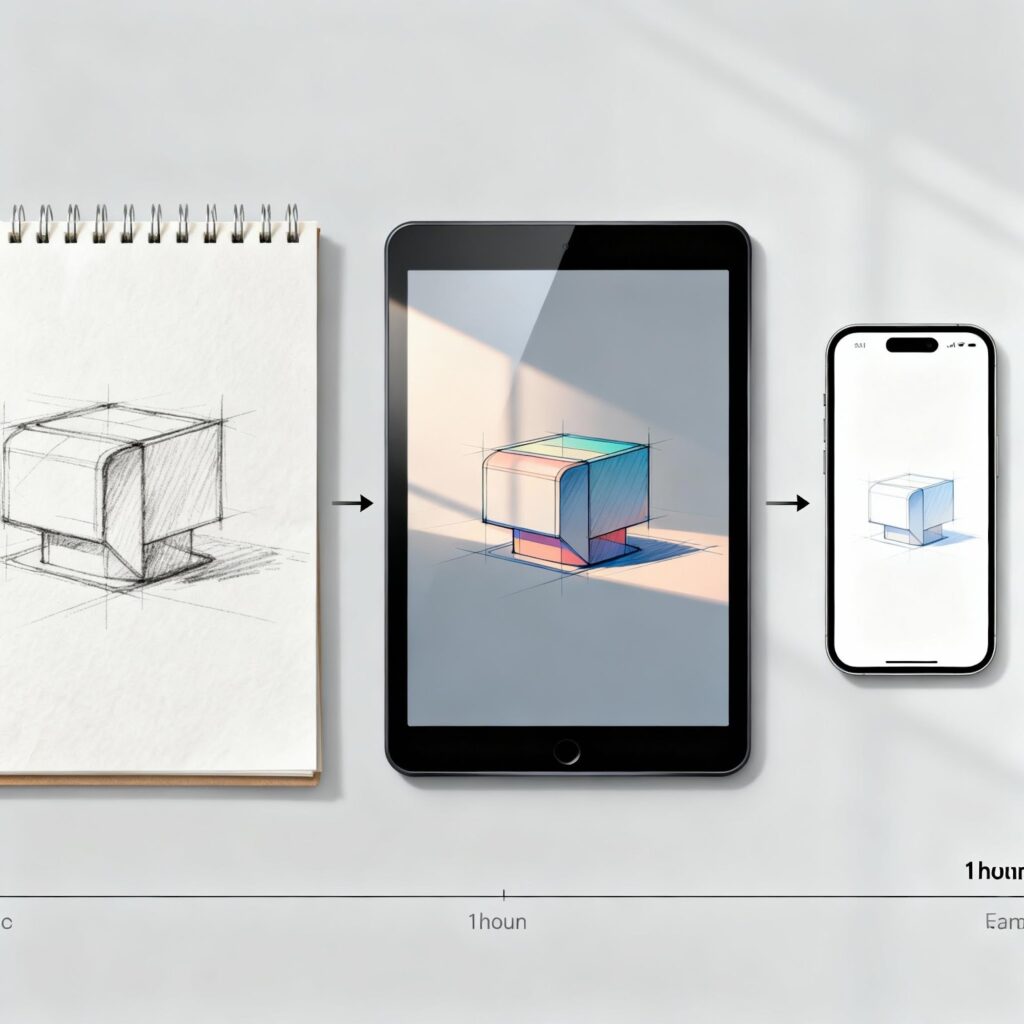
Great ideas should not wait for perfect software or a long learning curve. If you can sketch on paper, you can turn that sketch into a clear, walkable concept that anyone can review. The fastest route is to work in small stages and keep one source of truth that updates as you go.
If you want to try a visual workflow that runs in the browser, open ai interior design online to trace, furnish, style, and share a link without installing anything. With a focused hour, you can move from napkin lines to a concept your client or family can approve.
From Sketch to Shareable Concept in 1 Hour
The one hour target is realistic when you avoid detours. Your aim is not final perfection. You want an accurate envelope, a functional layout, a believable mood, and a shareable link.
The four stage plan
- Capture the room envelope with true measurements
- Place the anchor pieces to confirm flow
- Test one or two material stories to set mood
- Package the result in a single link with a short note
From Sketch to Shareable Concept in Sixty Minutes
Stage 1: Capture the envelope
Lay your sketch beside a tape measure. Note wall lengths, door and window locations, and ceiling height. In your browser session, trace the walls and set dimensions. Add door swings and window openings so the plan reflects real constraints. This is the foundation that lets every later decision make sense.
Stage 2: Lock the layout
Place the largest items first. In a living room that is the sofa and main chair pair. In a bedroom that is the bed and side tables. Keep about thirty six inches for walking paths around major pieces. Add a rug that anchors the front legs of seating. Label zones such as seating, reading, and storage so the function is obvious.
Stage 3: Set the mood
Use quick suggestions to try two complete material stories. For example, soft white walls with light oak and linen or warm creamy walls with walnut and textured weave. Drop a few camera views that capture light, sightlines, and the focal point. Run a short walk to confirm scale.
Stage 4: Share the link
Create one link that includes the plan, three camera views, and a brief rationale. Lead with function, follow with mood, and close with a clear question such as approve layout A or layout B. When everyone sees the same link, feedback arrives faster and stays on topic.
From Sketch to Shareable Concept Before Lunch
You can use this condensed routine when time is tight.
- Trace walls and set dimensions
- Place anchor furniture and check main clearances
- Pick one material story and apply to key surfaces
- Save viewpoints for entry, main seating, and focal point
- Generate a short walk and copy the share link
- Send a note that states the goal and the decision you need
This quick pass is enough for a morning review or an afternoon client check in.
From Sketch to Shareable Concept with Real World Accuracy
Accuracy builds trust. Use this simple checklist before you hit send.
- Main paths are around thirty six inches wide
- Doors and drawers open without collisions
- The rug supports the seating plan
- Lamps reach side tables where hands actually rest
- Storage is placed near the activities it supports
When these boxes are checked, the concept feels believable and installs go smoothly.

From Sketch to Shareable Concept with Budget Control
Decisions slip when cost is vague. Add two light touches that keep your plan grounded.
- Tag each major item with a price band and a lead time note
- Keep a lower cost alternate for any item that risks a delay
Now your link tells a full story that respects both taste and schedule.
From Sketch to Shareable Concept for Team Collaboration
Invite comments without losing momentum. Ask for action based feedback. Approve, decline, or request one specific change. Label versions by date and decision so the record is clear. End each round with a recap and the next step with a date.
Frequently Asked Questions
What if my sketch is rough or messy?
That is fine. The sketch provides intent. The browser plan uses real measurements to refine it. Start with accurate wall lengths and door locations and the rest will align quickly.
How much detail should I add in the first hour?
Enough to prove function and mood. Aim for one complete plan, major furniture placed, two or three styled views, and a short walk. Leave fine textures and decor for a later pass.
Will screen colors match my room?
Treat the preview as direction. Always check paint and fabric samples under your real lighting at different times of day before you order.
Can I do this from a tablet or phone?
Yes. Trace and dimension on a laptop or tablet for accuracy, then review and approve from any device. The shared link always shows the latest version.
How do I prevent endless revisions?
Limit each round to two options and ask a clear question. Approve layout A or layout B. Capture the decision in a short recap and keep moving.

