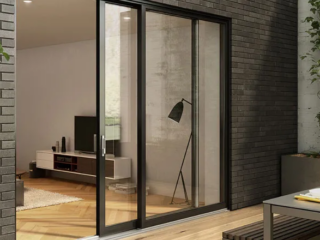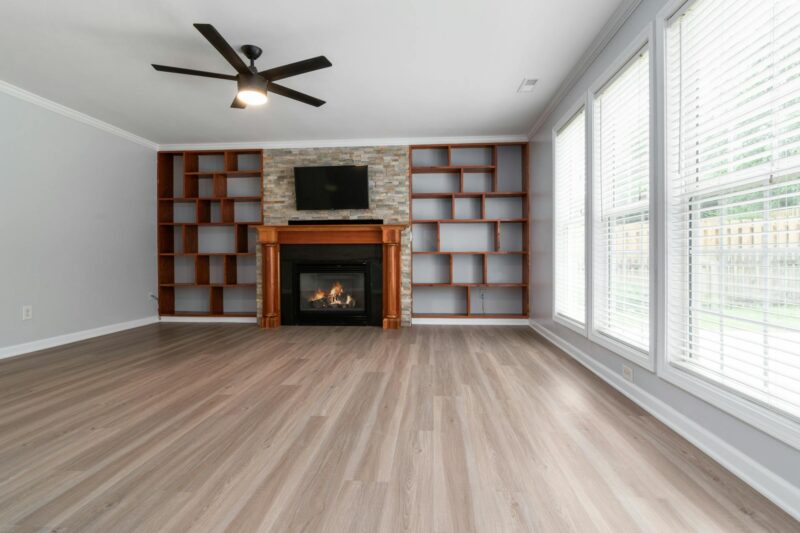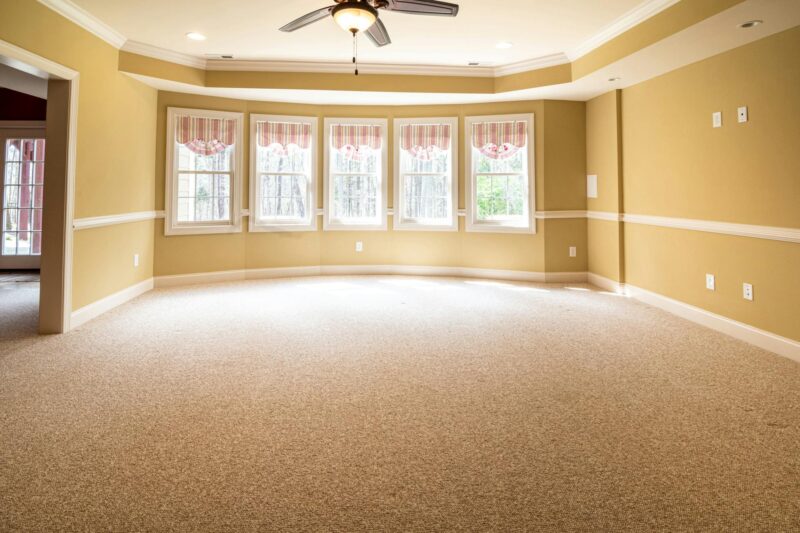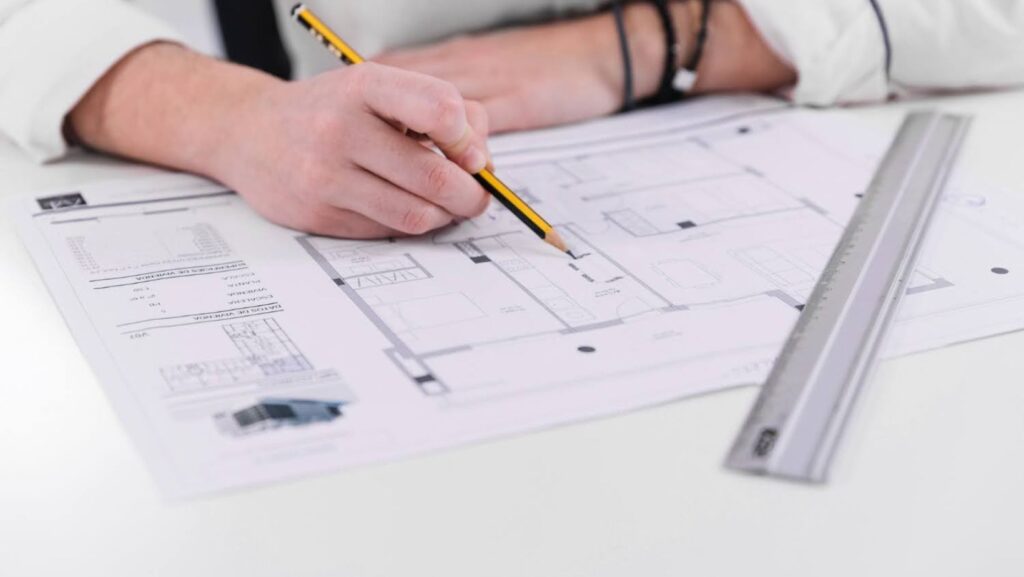
According to a 2023 report by the American Institute of Architects (AIA), over 65% of construction delays and budget overruns are attributed to inaccurate site data or unforeseen land conditions. Additionally, the Royal Institution of Chartered Surveyors (RICS) found that projects backed by precise and current survey data are 34% more likely to stay on time and within budget. These statistics highlight a critical fact in the built environment: accurate surveying is not optional—it’s foundational.
Despite its importance, surveying is often overshadowed by the more visible phases of architecture, such as design rendering and construction. Yet, it’s this behind-the-scenes discipline that determines whether a project is visionary or vulnerable. Accurate surveying informs everything—from design feasibility to legal compliance and long-term structural integrity.
In this article, we’ll explore how dependable land surveying shapes architectural success at every stage, and why professionals, from solo architects to large firms, should treat it as a strategic investment rather than a regulatory checkbox. Whether you’re planning a new build, renovation, or infill development, understanding the power of precise surveying can elevate your outcomes and reduce risk.
Read on to discover how accurate surveying turns creative ideas into real-world results—and why partnering with the right land surveyor could be the smartest move you make on your next project.
Understanding Surveying in the Context of Architecture
Surveying is the science and art of measuring and mapping land and structures. It involves collecting data about the physical characteristics of a site, including topography, boundaries, elevations, existing buildings, infrastructure, and underground utilities. This data is essential for architects, engineers, urban planners, and contractors to make informed decisions about design and construction.
There are several types of surveys relevant to architectural projects, including:
- Topographic surveys: Show natural and man-made features like trees, slopes, drainage, and buildings.
- Boundary surveys: Define legal property lines and identify encroachments.
- Site surveys: Combine boundary and topographic data for design purposes.
- As-built surveys: Document existing conditions before renovation or expansion.
- Construction staking: Guides the actual construction process by marking the locations of proposed structures.
Each type provides essential information that feeds directly into architectural design and development.
Surveying as the First Step in the Design Process
Architects rely on surveying to understand the canvas on which they are building. Before a single sketch is drawn or a model is built, survey data informs the feasibility, orientation, and spatial limitations of a project. Without this foundation, designs can be out of sync with the physical realities of the land.
For example, a site with steep gradients may require terracing, retaining walls, or special drainage solutions. A narrow or oddly shaped lot might inspire a vertical or uniquely contoured building. The precise location of trees, utilities, and neighboring structures also shapes architectural possibilities.
In short, surveying is not just a technical process—it’s an interpretive one that helps architects make smarter, site-sensitive design decisions.
Precision Matters: Avoiding Costly Mistakes
One of the primary benefits of accurate surveying is the prevention of errors that can be expensive and time-consuming to fix later. Mistakes in measurements or data interpretation can cascade through an entire project.
Common Issues Caused by Inaccurate Surveying Include:
- Foundation misalignment results in structural weaknesses.
- Non-compliance with zoning laws requires redesign or legal intervention.
- Encroachment on neighboring properties, leading to disputes or demolition.
- Improper drainage design can cause flooding or erosion.
- Utility conflicts occur where pipelines or cables are damaged during construction.
Such problems don’t just add cost—they can derail entire projects. Accurate surveys mitigate these risks, providing a layer of certainty and security that enables the architectural process to proceed with confidence.
Enabling Design Innovation Through Site Knowledge
Far from restricting creativity, accurate surveying empowers architects to innovate. When the constraints and features of a site are fully understood, architects can design structures that respond to the landscape rather than fight it.
Take, for example, a hillside site. With detailed topographic survey data, an architect might design a stepped building that follows the natural contours, creating terraced living spaces and optimizing views. In urban settings, surveys that identify every inch of buildable space can lead to highly efficient, compact designs that maximize utility without sacrificing aesthetics.
Survey data can also inform sustainable design. Knowledge of wind patterns, sunlight exposure, and drainage flows enables architects to position buildings for optimal natural ventilation, solar gain, and water management, thereby reducing their long-term environmental impact.
Regulatory Compliance and Approval Processes
Architectural projects must comply with a web of zoning laws, building codes, and environmental regulations. Survey data is often required to demonstrate that a proposed design meets these requirements.
Accurate Surveying Supports Compliance in Several Ways:
- Boundary surveys ensure buildings are set back correctly from property lines.
- Topographic surveys inform stormwater runoff and drainage compliance.
- Elevation data supports floodplain regulations and accessibility standards.
- Tree surveys may be required to meet environmental preservation laws.
Municipal authorities frequently demand up-to-date survey documentation before issuing permits.

A thorough and precise survey can streamline the approval process and prevent costly delays due to incomplete or incorrect information.
Collaboration and Communication Across Teams
Architecture is a team effort. Surveying acts as a common language between architects, civil engineers, landscape designers, structural consultants, and construction crews. All stakeholders depend on the same foundational data to do their jobs effectively.
Shared survey data ensures that:
- Engineers design stable foundations based on accurate soil and grade data.
- Landscape architects align plantings and features with natural landforms.
- Contractors know exactly where to dig, pour, and build, avoiding surprises.
- Developers and clients understand spatial relationships and site potential.
Modern surveying technologies such as 3D laser scanning (LiDAR), GPS mapping, and drone photogrammetry further enhance this collaborative process. These tools produce high-resolution digital maps and models that teams can use in Building Information Modeling (BIM) platforms, improving coordination and reducing rework.
From Data to Design: Real-World Applications
To illustrate the transformative role of surveying in architecture, consider a few real-world scenarios:
Urban Infill Development
In cities, vacant lots are often surrounded by historic buildings and complex utility networks. A detailed survey can uncover hidden risks such as shallow sewer lines or encroachments.

Architects use this data to design structures that integrate seamlessly into the urban fabric while respecting existing constraints. For example, working with a qualified land surveyor in Sydney ensures that architects planning projects in densely built areas receive precise boundary and infrastructure data tailored to local conditions and regulations.
Remote or Irregular Sites
In mountainous or coastal areas, terrain can vary dramatically. Without an accurate topographic survey, it’s nearly impossible to design safe and accessible buildings. Survey data allows for slope analysis, safe grading, and optimized placement to reduce excavation and enhance structural integrity.
Heritage Restoration
In historic renovations, as-built surveys using laser scanning can capture intricate architectural details and structural conditions with millimeter precision. These surveys guide restoration work, ensuring that updates preserve historical authenticity while adhering to modern building codes.
Surveying and Technological Advancements
Surveying has come a long way from its roots in chains and theodolites. Today’s architects benefit from cutting-edge tools that increase speed, accuracy, and depth of information.
Key Innovations Include:
- Drones: Capture aerial imagery and topographic data in hours, not days.
- LiDAR: Creates 3D point clouds for complex terrain and interior spaces.
- RTK GPS: Provides centimeter-level positional accuracy in real-time.
- GIS integration: Enables layers of data (like zoning, utilities, or soil types) to be analyzed spatially.
These technologies not only reduce human error but also enrich the design process.
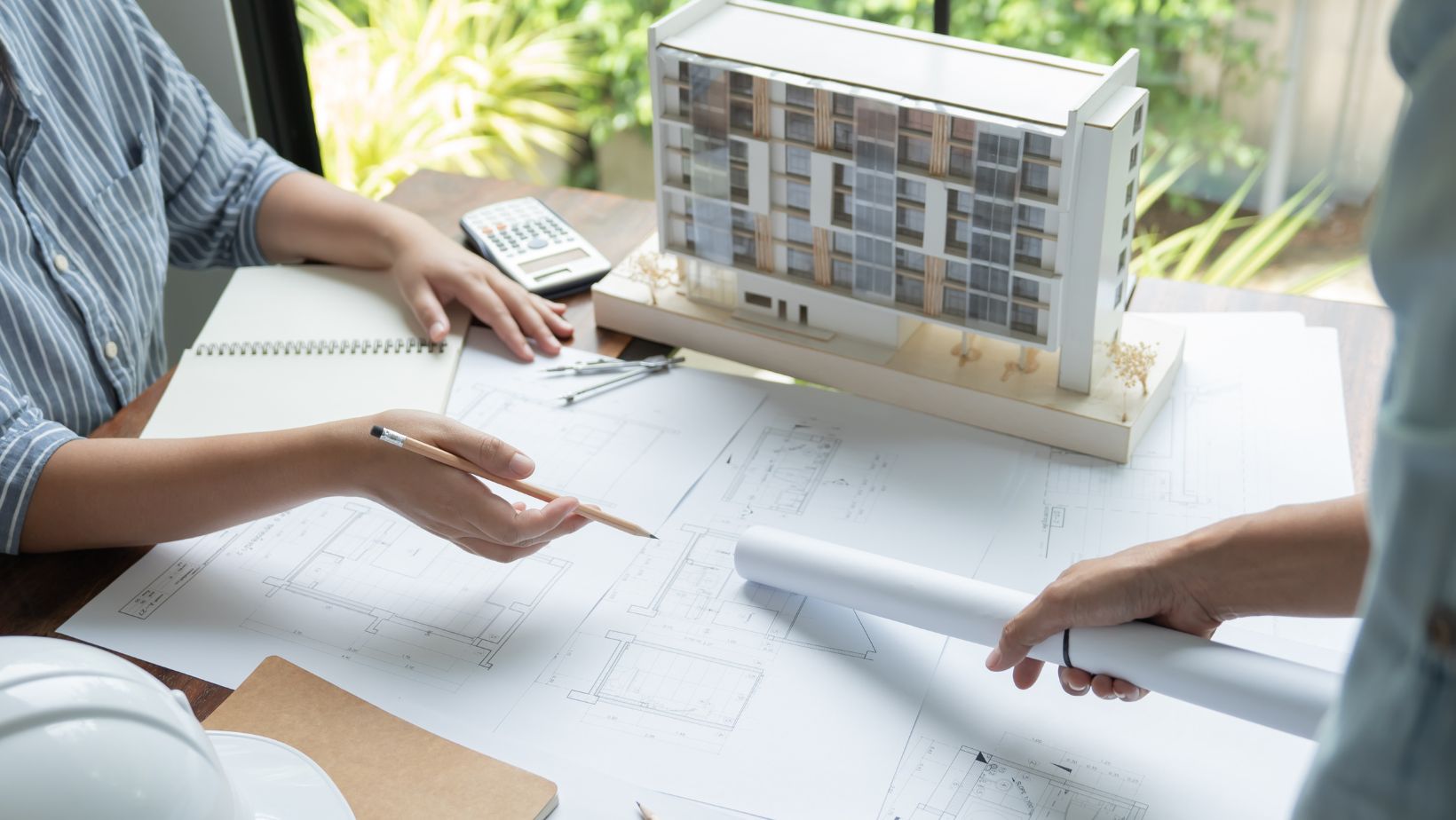
Architects can visualize data in real time, simulate different design scenarios, and detect potential clashes before construction begins.
The Ethical and Legal Dimension
Architects and surveyors both carry a professional duty to protect the safety, welfare, and interests of clients and the public. Inaccurate surveying can breach this trust and expose professionals to legal liability.
Engaging licensed and experienced surveyors is essential. Ethical practices ensure that:
- Property lines are respected.
- Public safety is prioritized.
- Environmental integrity is maintained.
- Clients are protected from avoidable financial losses.
In this sense, accurate surveying is not just a technical necessity—it is a moral and professional responsibility that upholds the integrity of the entire building process.
Conclusion: A Solid Start for Stronger Architecture
Surveying is often unseen and underappreciated by the general public, but its impact on architecture is profound. Accurate and dependable surveying lays the literal and figurative groundwork for every successful building project. It shapes design choices, supports legal compliance, prevents costly mistakes, and enables collaboration across disciplines.
For architects, the survey is not just a set of data points—it’s the narrative of a site waiting to be interpreted, respected, and elevated through design. By embracing the power of accurate surveying, architects gain the clarity and confidence to create buildings that are not only beautiful but also responsible, resilient, and responsive to their surroundings.

