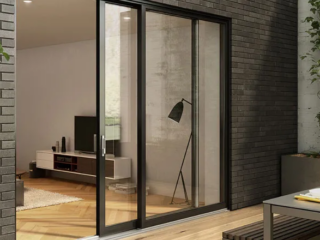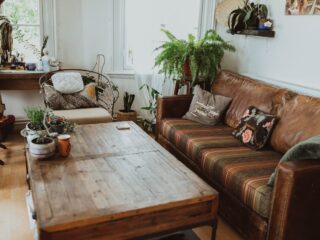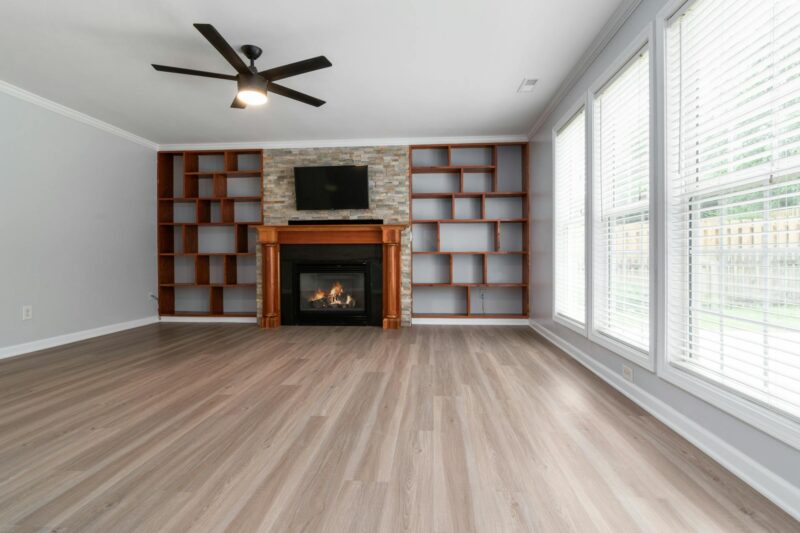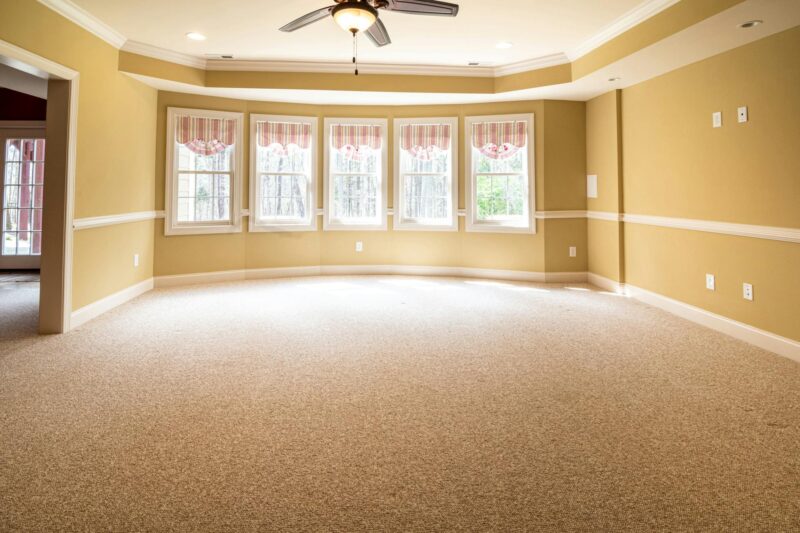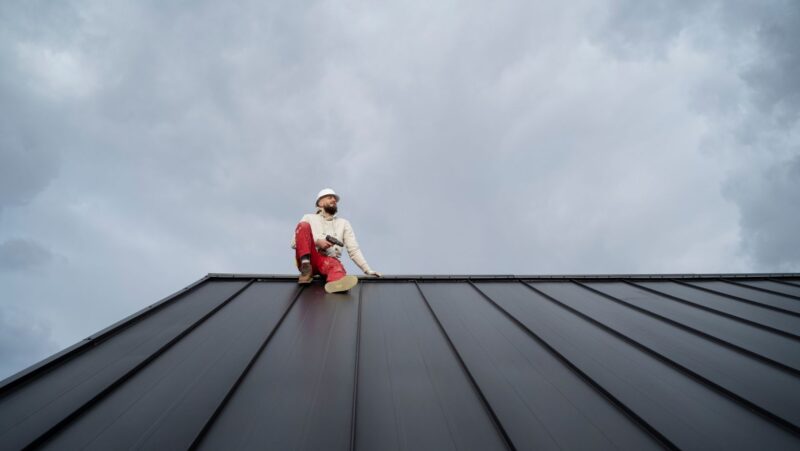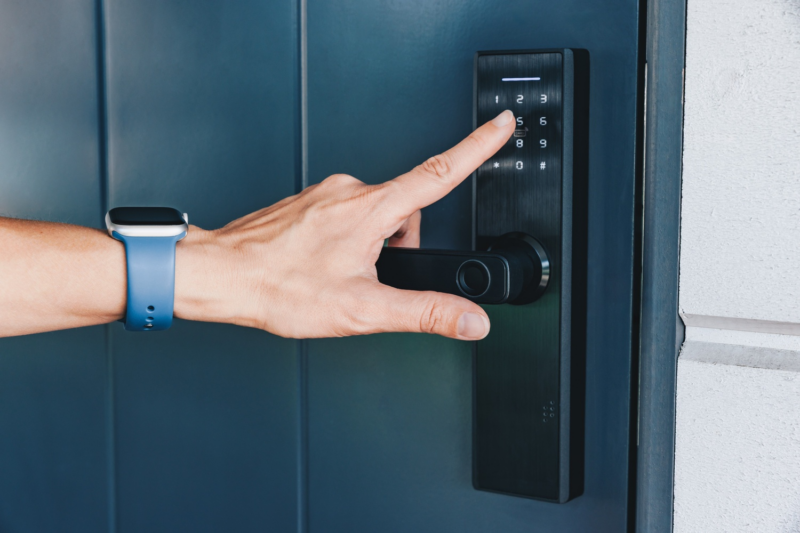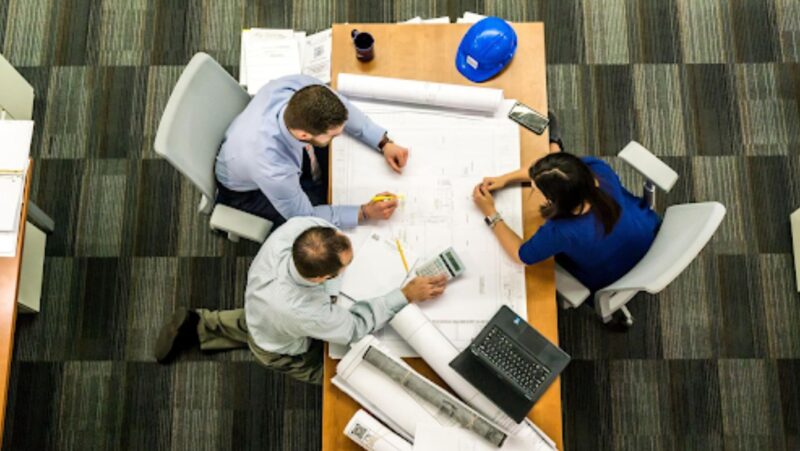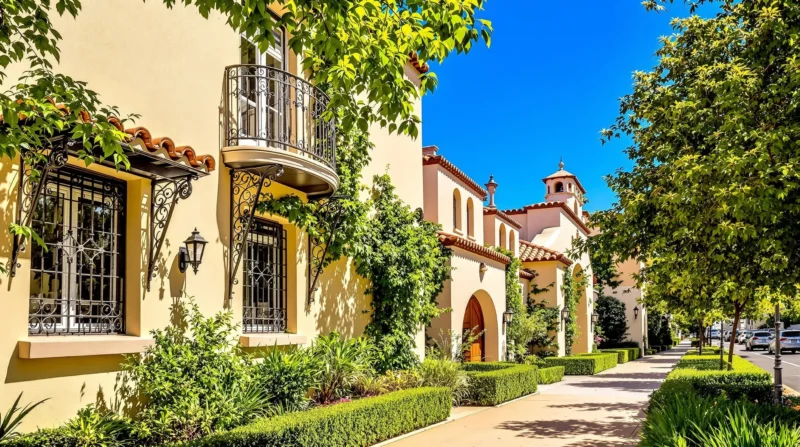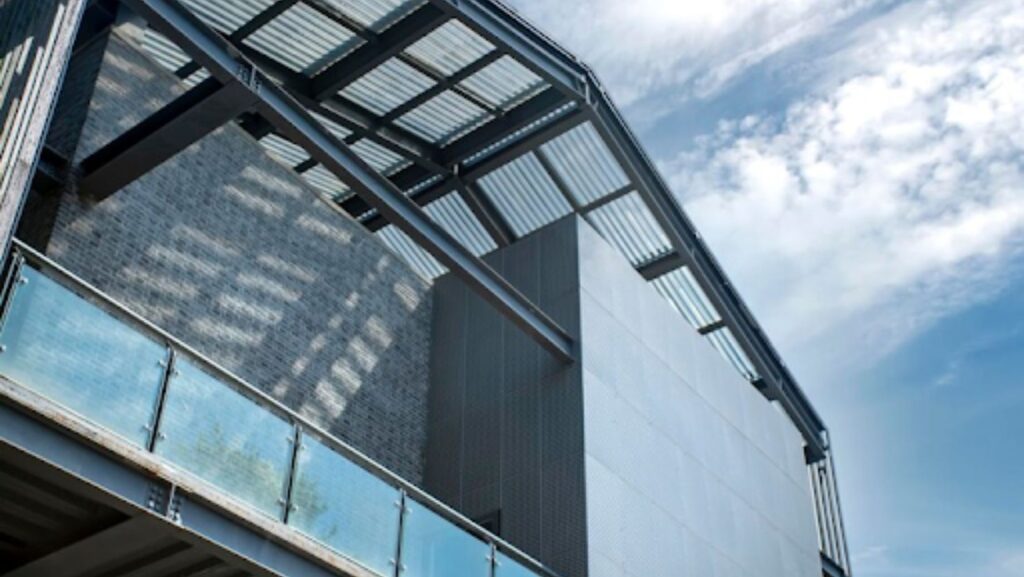
Have you been wondering if it’s possible to combine the strength of steel buildings with the energy-saving principles of passive design?
It’s a common question, especially for people who want to build smart without giving up on durability. Steel buildings are known for their toughness and flexibility, while passive design is all about reducing energy use and staying comfortable year-round without relying on complicated systems.
At first glance, the two may seem like very different approaches. But the exciting part is that they can work beautifully together with the right planning and design choices.
Understanding Passive Design and Its Purpose
Passive design refers to building strategies that naturally keep a space warm in winter and cool in summer. It uses features like sun orientation, shading, thermal mass, and ventilation to maintain a comfortable indoor environment without needing much heating or cooling.
The whole idea is to work with nature rather than against it. Passive design reduces reliance on artificial systems, lowers energy bills, and contributes to a more sustainable lifestyle. It doesn’t require fancy technology—just smart choices in how a building is shaped, placed, and finished.
Insulation and airtight construction help maintain a steady indoor temperature. When all these elements are carefully balanced, the building becomes incredibly efficient and pleasant to live or work in.
Why Steel Buildings Are a Great Fit for Passive Principles
At first, steel might not seem like a natural partner for passive design. After all, it’s a strong material often associated with industrial or commercial structures. But that’s exactly what makes it so valuable in modern energy-efficient architecture.
The pre engineered steel buildings offer design freedom and precision, making them ideal for implementing the detailed requirements of passive strategies. Since steel framing can support large spans without interior walls, it opens up space for flexible layouts, wider window placement, and improved airflow.
With today’s insulation panels and energy-efficient finishes, steel is no longer seen as a poor thermal material. Many passive homes and offices are being built with steel because of how well they adapt to innovative building envelopes.
Smart Orientation and Layout With Steel Structures
One of the most important aspects of passive design is building orientation. When you’re planning a steel structure, you can design it to take full advantage of sunlight, shade, and wind patterns. Placing the longest side of the building toward the sun helps maximize warmth during colder months.
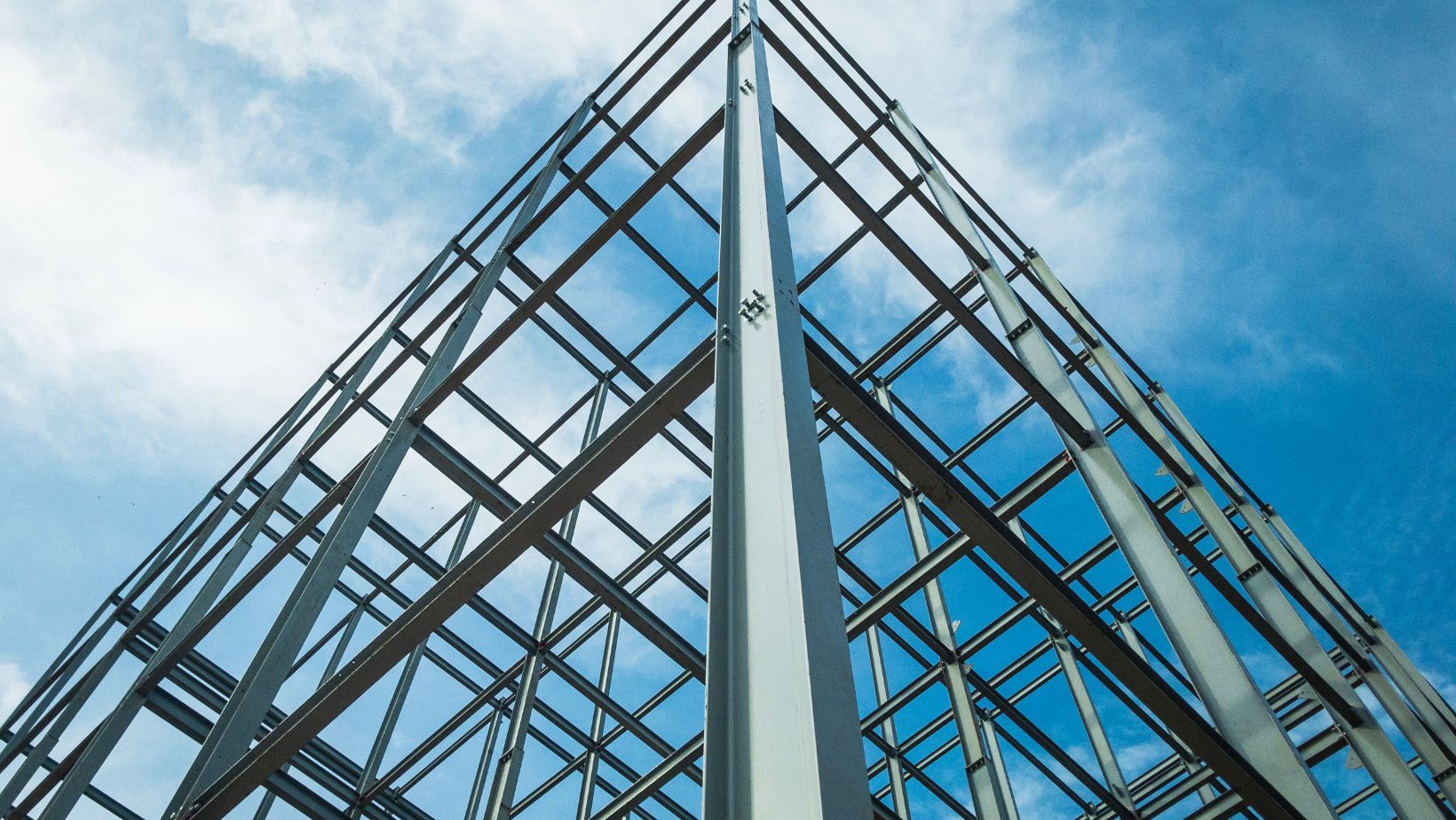
Strategic placement of windows and awnings can then help prevent overheating in summer. Because steel framing is modular and customizable, it’s easy to adjust the shape and window positions to suit your climate and goals.
Using layout flexibility, you can design interiors that naturally separate warmer and cooler zones. For example, rooms used during the day can be placed on the sunniest side, while storage or utility areas can be positioned where there’s less sun exposure.
These decisions help reduce energy use without giving up comfort or convenience. With steel’s strength, you can incorporate large windows or skylights for daylighting without sacrificing structural integrity.
Insulation Techniques That Make a Difference
A big part of making steel buildings energy-efficient is choosing the right insulation systems. Since steel conducts heat easily, it’s important to include thermal breaks or layers that prevent heat from moving in or out too quickly.
When combined with airtight sealing around doors, windows, and wall joints, modern insulation methods give steel buildings excellent energy performance. You can also use reflective roof coatings or cool roofing options to reduce solar gain during summer.
All of these steps work together to keep the building cozy in every season. Passive strategies don’t rely on massive air conditioning units or heating systems. Instead, they use smart materials and thoughtful design, and steel is more than capable of supporting that approach.
Natural Ventilation and Airflow Considerations
Steel structures also offer great flexibility when it comes to natural ventilation. Since the interior layout is open and clear, it’s easy to position windows, vents, or louvered openings to create cross breezes.
This encourages airflow and reduces the need for mechanical ventilation. In hot climates, roof vents, and high windows can release hot air that rises, while lower windows bring in cooler outside air.
The shape and height of the roof can also play a big role in ventilation. The prefab steel buildings can be built with sloped, curved, or elevated roofs that improve natural airflow. These features help reduce humidity and keep the indoor environment fresh and pleasant.
Passive Solar and Daylighting Opportunities
One of the most appealing aspects of passive design is how it uses sunlight not just for heat but for lighting too.
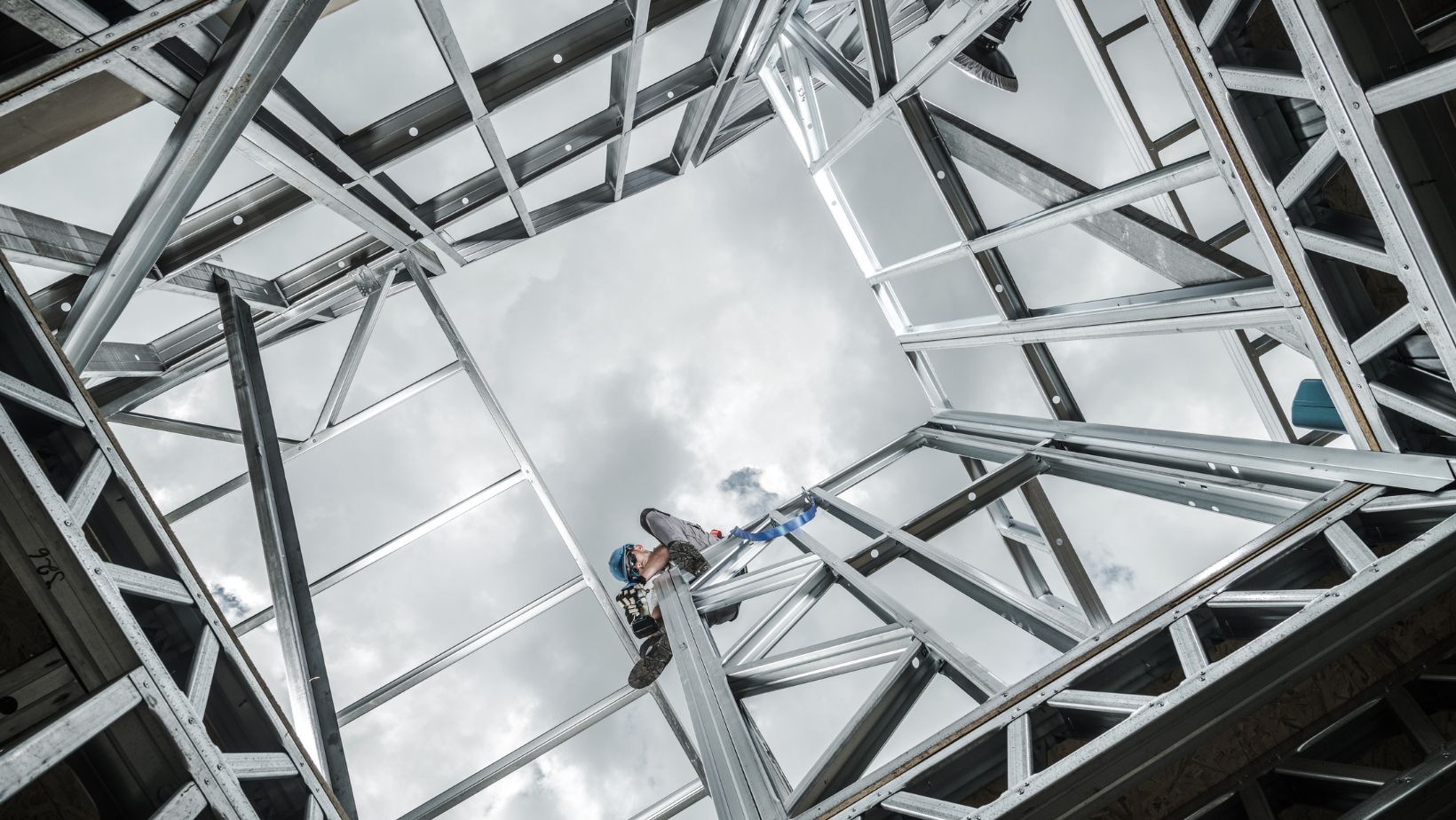
Daylighting means allowing natural light to illuminate indoor spaces, reducing the need for electric lighting during the day. Steel structures are perfect for this because they can support large glass areas and skylights without needing additional support beams.
Matching Sustainability With Long-Term Value
Another great advantage of using steel in passive design is that it supports long-term value. Steel is one of the most recycled materials in the world, and many steel building components come from recycled sources.
Energy efficiency, comfort, and sustainability go hand-in-hand when you use passive design in a steel building. Lower energy costs, fewer emissions, and longer building life are all part of the same smart package.
Final Thoughts
It’s possible to bring steel construction and passive design together in a way that benefits both people and the planet. With thoughtful planning, smart material choices, and good orientation, steel buildings can deliver excellent energy performance while staying strong, stylish, and versatile.

