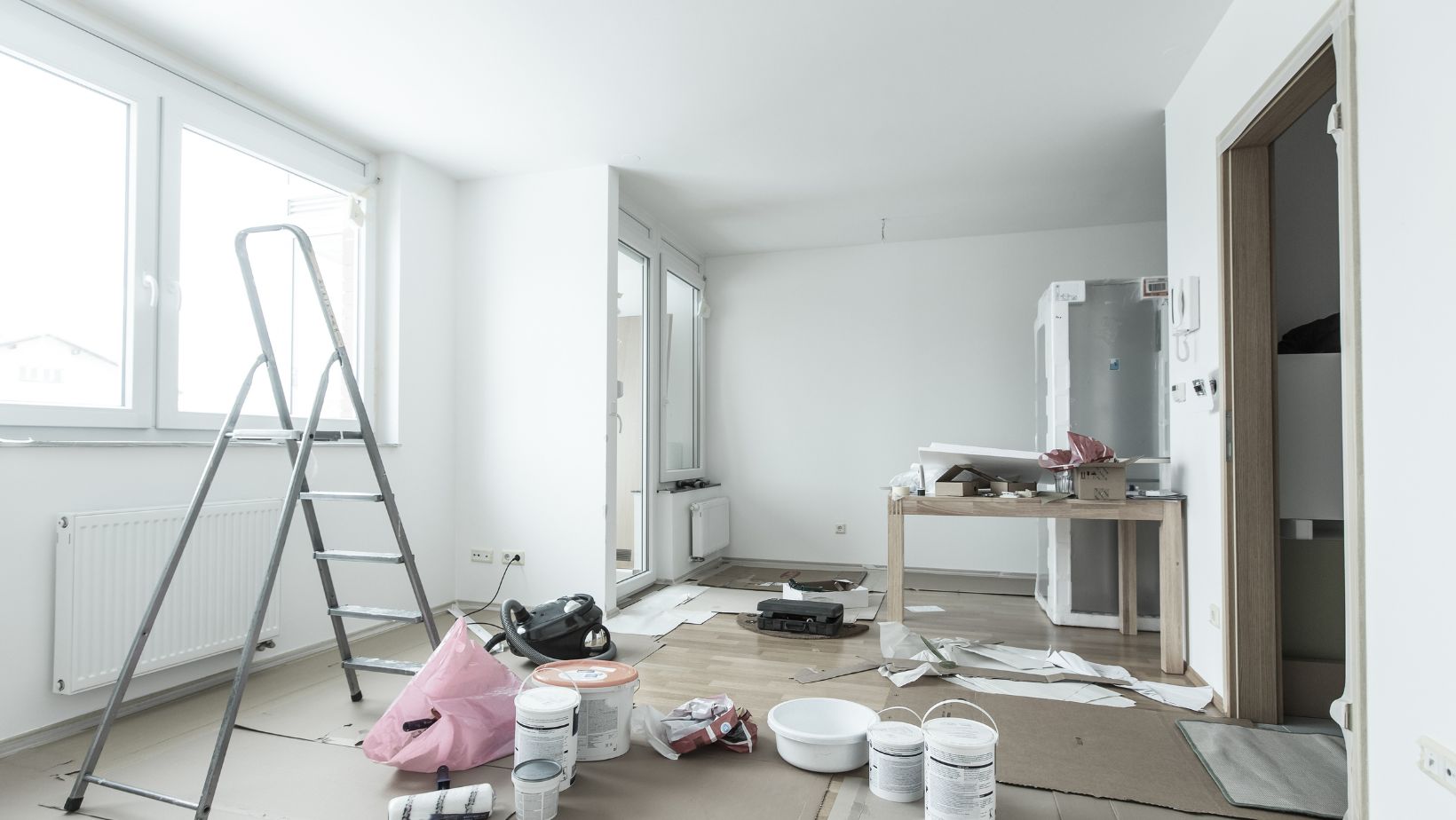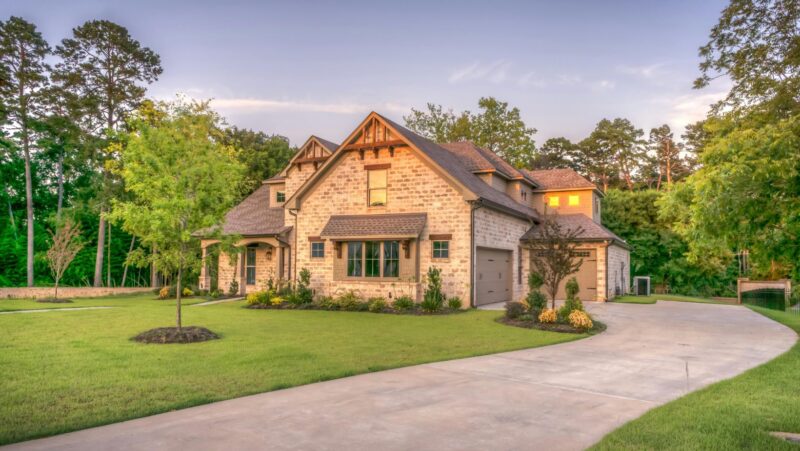
Expanding a home can be both exciting and daunting. Whether it’s adding a new room, extending the kitchen, or creating a cozy sunroom, a home addition project requires careful planning and execution. With the right approach, homeowners can enhance their living space while boosting property value.
To ensure a smooth and successful home addition, it’s crucial to consider several key factors. From setting a realistic budget to hiring reputable contractors, each step plays a vital role in the project’s outcome. This article will provide essential tips to help navigate the complexities of home additions, ensuring a seamless and rewarding experience.
Understanding the Basics of Home Addition
Home additions expand living space and boost property value. Understanding the essentials ensures a smooth project.
Types of Home Additions
Types of home additions vary based on needs and budget. Common types include:
- Room Additions: New bedrooms, living rooms, or offices.
- Bump-Outs: Small extensions to existing spaces, like expanding a kitchen or bathroom.
- Sunrooms: Enclosed spaces with large windows, providing natural light.
- Garage Conversions: Transforming garages into living areas, such as guest rooms or home offices.
Choosing the right type depends on specific goals and the existing structure of the home.
Evaluating Your Home’s Current Structure
Before starting a home addition, evaluating the current structure is crucial. Key factors to consider are:
- Foundation: Assess if it can support the additional weight. Consult a structural engineer for an accurate evaluation.
- Zoning Regulations: Check local zoning laws and building codes. Ensure that the planned addition complies with regulations.
- Utilities and Services: Consider how the addition will affect existing plumbing, electrical systems, and HVAC. Upgrades may be necessary to accommodate the new space.
- Structural Load: Determine how the current framework will handle the new load. Reinforcements might be needed for stability.
Proper evaluation ensures a safe, compliant, and cost-effective home addition project.
Planning Your Home Addition Project
Expanding a home requires meticulous planning to ensure successful execution. Key steps from budgeting to legal compliance play vital roles in any home addition project.
Setting a Realistic Budget
Effective budgeting forms the foundation of a successful home addition project. Begin by assessing current finances and determining how much can be allocated to the project. Consult with contractors to get a clear estimate of costs, including materials, labor, and unexpected expenses. Track expenses and keep a buffer of 10-20% additional funds to cover potential overruns.
Choosing the Right Contractor
Selecting a qualified contractor significantly impacts the quality and timeliness of the project. Verify certifications and check reviews to ensure the contractor meets all your home remodel needs. Request and review portfolios of previous work, and obtain multiple bids to compare pricing and services. Establish clear communication and set expectations before the project begins to avoid conflicts.
Legal Considerations and Permits
Compliance with local building codes and acquiring necessary permits cannot be overlooked. Before starting any work, research local zoning regulations to ensure the planned addition is permissible. Submit detailed plans to the local permitting office for approval. Failure to obtain proper permits may result in fines and project delays. Prioritize legal requirements to maintain safety and legality throughout the construction process.
Design Considerations for Home Additions
Homeowners can enhance their living space and increase property value by carefully considering several design factors before embarking on a home addition project.
Maximizing Space Efficiency
Designing an addition with functional use in mind maximizes space efficiency. Open floor plans, multi-purpose rooms, and built-in storage solutions (e.g., shelves, cabinets, and closets) achieve this.
Clever designs such as sliding doors and movable partitions adapt spaces for various uses. Efficient use of natural light, via the strategic placement of windows and skylights, also contributes to space optimization.
Integrating the Addition With Your Existing Home
Seamlessly integrating the new addition with the existing structure ensures aesthetic harmony and structural integrity. Consult with architects and designers to match materials, colors, and architectural styles. Adding consistent flooring, rooflines, and exterior finishes helps achieve this. Ensure smooth transitions between new and old spaces (e.g., through matching trim and moldings). Address any foundation or structural reinforcements necessary to maintain safety and stability, adhering to local building codes and certifications.
Including these design considerations in the planning phase addresses all your home remodel needs effectively.
Managing the Construction Process
Effective management of the construction process ensures a smooth home addition project. It’s essential to prepare for disruptions and monitor progress and quality diligently.
Preparing for Disruptions
Home addition projects often cause disruptions. Arrange temporary living spaces and adjust daily routines to accommodate construction activities. Plan for noise, dust, and restricted access to certain areas. Communicate timelines and expectations clearly with contractors to minimize surprises.
Monitoring Progress and Quality
Regularly inspect work to ensure it meets standards and specifications. Schedule frequent site visits and request status updates from the contractor. Verify that construction follows approved plans and complies with building codes. Address issues promptly to avoid delays. Check credentials and certifications of all involved professionals to ensure they meet all your home remodel needs.
Finishing Touches and Post-Construction
Once construction wraps up, focus shifts to final details ensuring your home addition is fully functional and aesthetically pleasing.
Inspections and Approvals
Before moving in, arrange final inspections to verify that the work meets all required standards. Certified building inspectors check for compliance with local building codes, electrical systems, and plumbing installations.
Securing necessary approvals ensures safety and legality, and may be required to meet insurance conditions. Keep all your home remodel needs in mind when scheduling these inspections to avoid any setbacks.
Decorating and Furnishing Your New Space
After approvals, start decorating and furnishing your new space to reflect personal style and needs. Choose decor elements that complement the existing home while enhancing the new addition. Invest in quality furniture and accessories, ensuring they align with the room’s purpose—whether it’s a living area, bedroom, or office. Consider functionality and comfort, and use this opportunity to integrate energy-efficient fixtures for sustainability.
Conclusion
A successful home addition project requires meticulous planning and execution. By focusing on budgeting, selecting the right contractor, and adhering to legal and design considerations, homeowners can ensure a smooth process. Managing construction disruptions and monitoring progress are crucial steps. Finally, attention to finishing touches and post-construction tasks will help create a functional and stylish new space. With these essential tips, homeowners can confidently expand their living area and enhance their property’s value.














