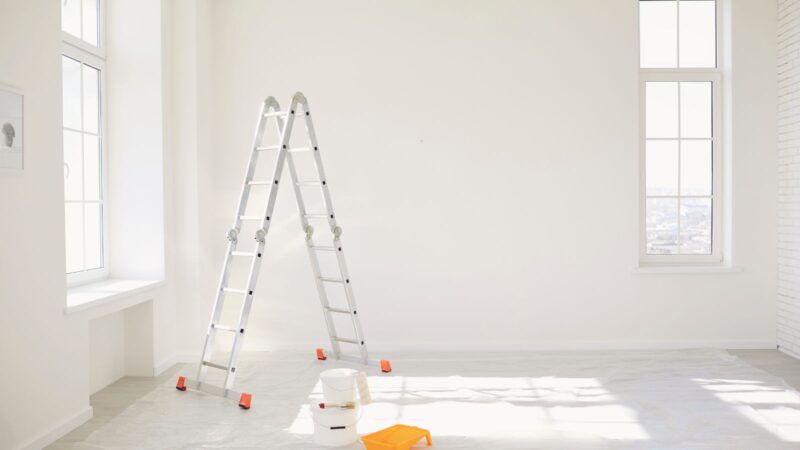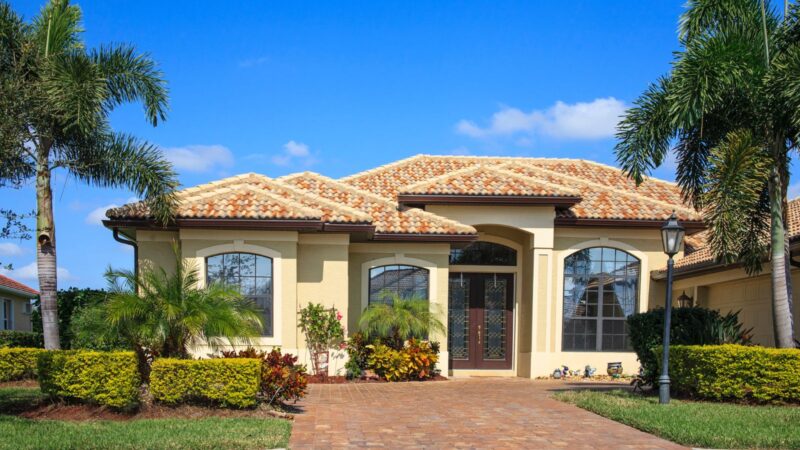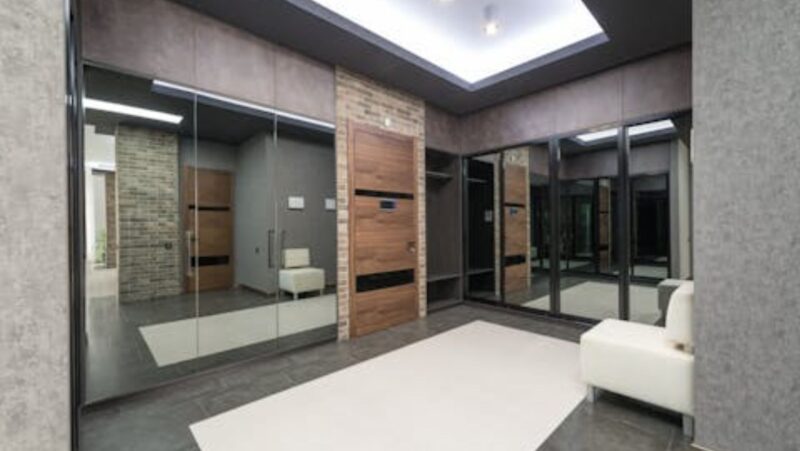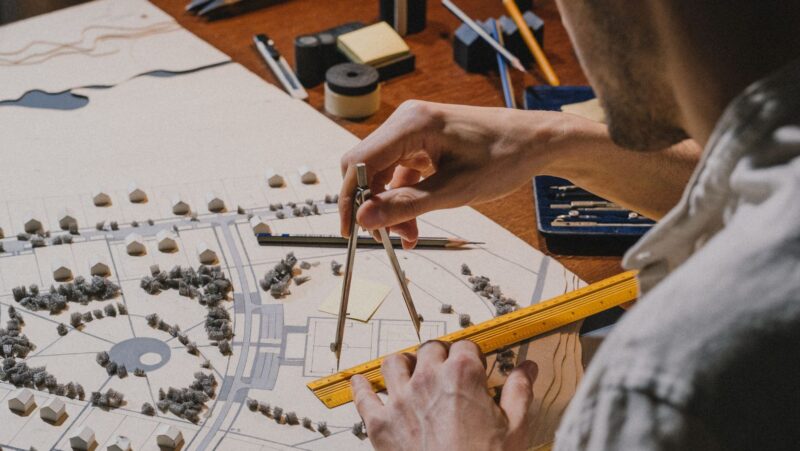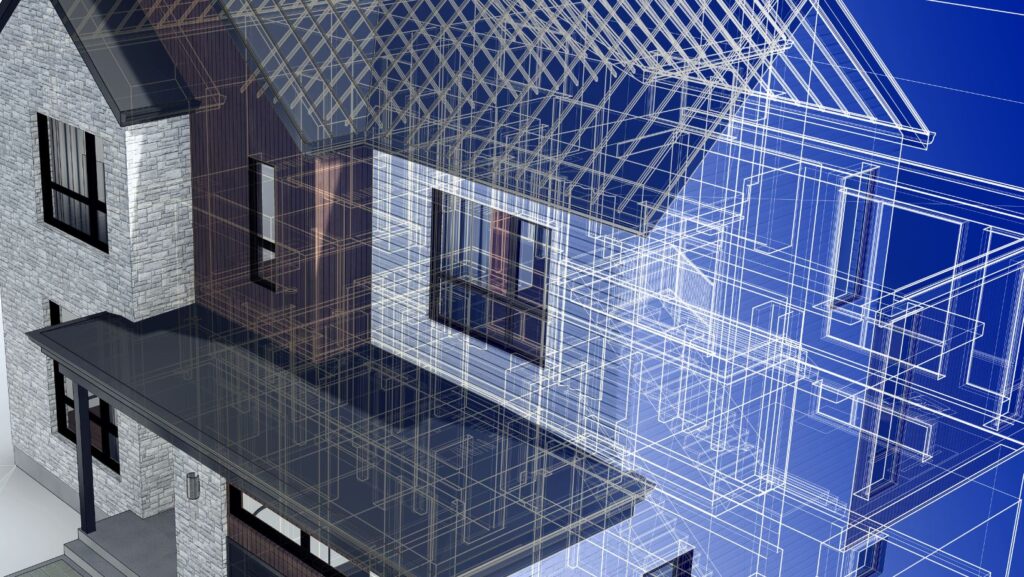
Space has always shaped how we live. But lately, the definition of “enough” is changing. As property costs climb and environmental pressures mount, architects are turning toward smaller, smarter structures that don’t compromise on quality or intent.
Compact forms—once seen as makeshift or purely functional—have become central to some of today’s most intentional residential design. They offer a way to deliver comfort, utility, and visual harmony within limited square footage—not as a compromise, but as a conscious design decision.
Whether shaped by lifestyle shifts, regulatory pressures, or land constraints, the move toward smaller spaces reflects more than passing interest. It’s a grounded response to real-world challenges—and a space where innovation thrives.
Why Small-Scale Design is Gaining Ground
The move toward more intentional living is reshaping what clients expect from their homes. In cities and rural areas alike, people are looking for spaces that work harder, not necessarily bigger. A well-designed 400-square-foot home can feel more complete than a sprawling layout that lacks clarity or cohesion.
Part of this evolution is economic. Rising land costs and zoning limitations are driving the need for tighter, more strategic footprints. However, there is also a growing awareness of sustainability. A smaller structure typically means fewer materials, lower energy demands, and a lighter impact—all without sacrificing style or permanence.
There’s also a deeper shift at play. Many homeowners are seeking simplicity and focus, and that often begins with the physical environment. When scale is reduced, design takes the lead.
Types of Compact Residential Structures
Small-footprint homes come in many forms—some as additions to existing residences, others as standalone dwellings, guest quarters, or seasonal retreats. What unites them is a demand for efficiency and thoughtful use of space.
Among the most adaptable options are park model cabins. Originally designed for seasonal or recreational use, they’ve found a new role in residential development due to their architectural character, portability, and ready-to-use construction. Built to residential standards, they offer a grounded, refined alternative to trailers or RVs.
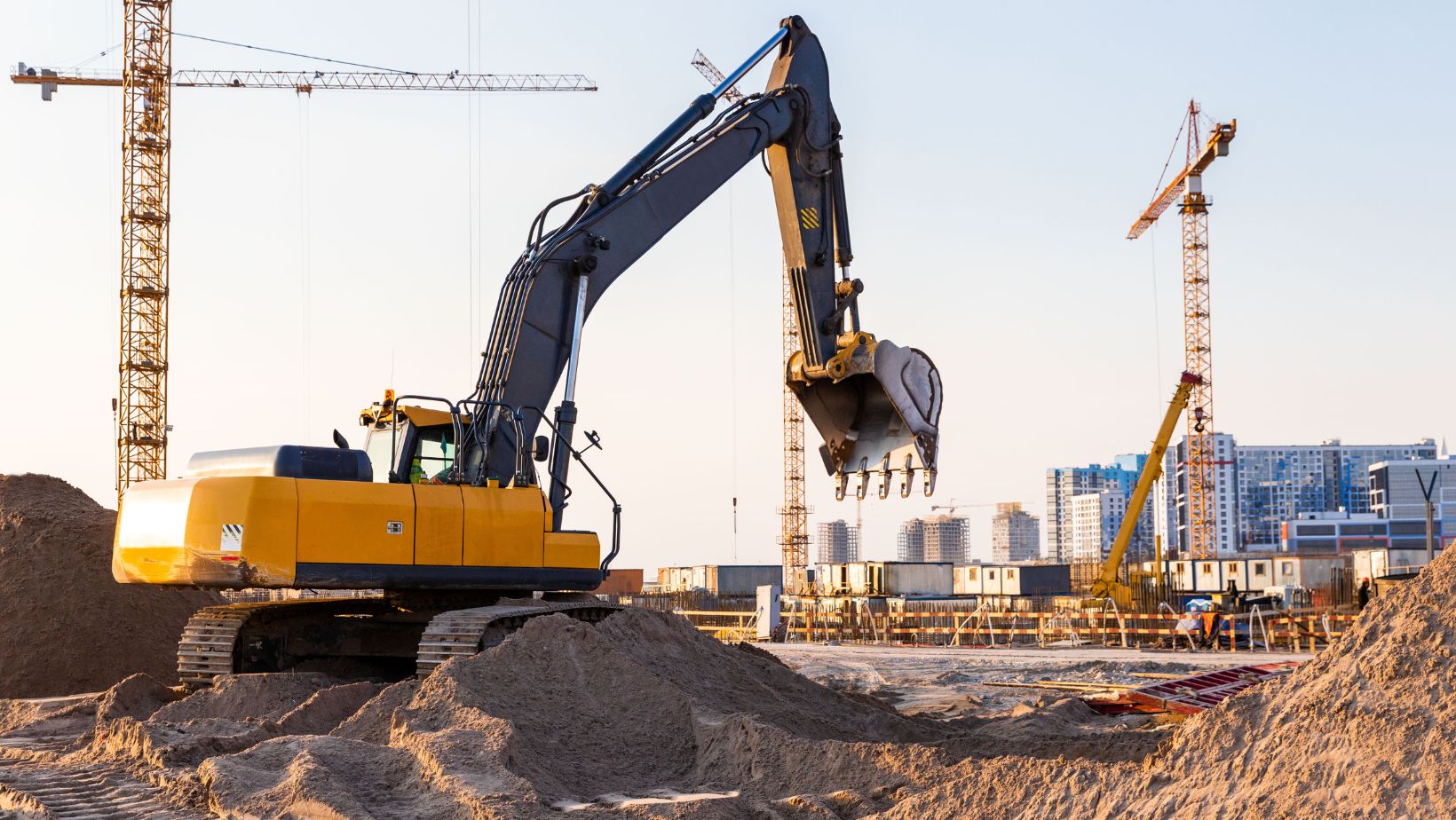
They’re often used as ADUs, vacation properties, or even full-time homes in areas with flexible zoning.
Other formats—such as backyard accessory dwelling units (ADUs), modular prefab builds, and micro-apartments—are also growing in parallel. Each presents unique design challenges, but all benefit from a refined approach to scale, flow, and material use.
Design Challenges and Opportunities
Designing small doesn’t limit creativity—it sharpens it. In compact homes, every square foot counts. Circulation zones double as storage. Built-ins take priority over free-standing furniture. Windows pull light through tight volumes and help open up the experience of space.
These constraints invite bold decisions: vertical expansion, visual compression, or material layering that adds depth without clutter. The best compact spaces manage to feel expansive, resolved, and personal—because they have to.
Architects often borrow ideas from boat interiors, capsule hotels, or industrial design, reworking them into residential applications. Others prioritize detailing—using texture, rhythm, and spatial flow to give small homes a sense of permanence and polish. As shown in examples of ultra-compact apartment designs, tight parameters can lead to some of the most inventive solutions.
Compact Forms in Context: Real-World Applications
Across the country, compact structures are showing up in diverse settings. In vacation regions and wooded retreats, they serve as short-term rentals, studios, and secondary residences that integrate seamlessly into the landscape.
Park model cabins are particularly well-suited to these roles. In regions like the Catskills or Adirondacks, they offer a minimal footprint without sacrificing comfort or craft. Their all-wood interiors, modest proportions, and off-grid capabilities make them ideal for sites where light impact and livability need to coexist.
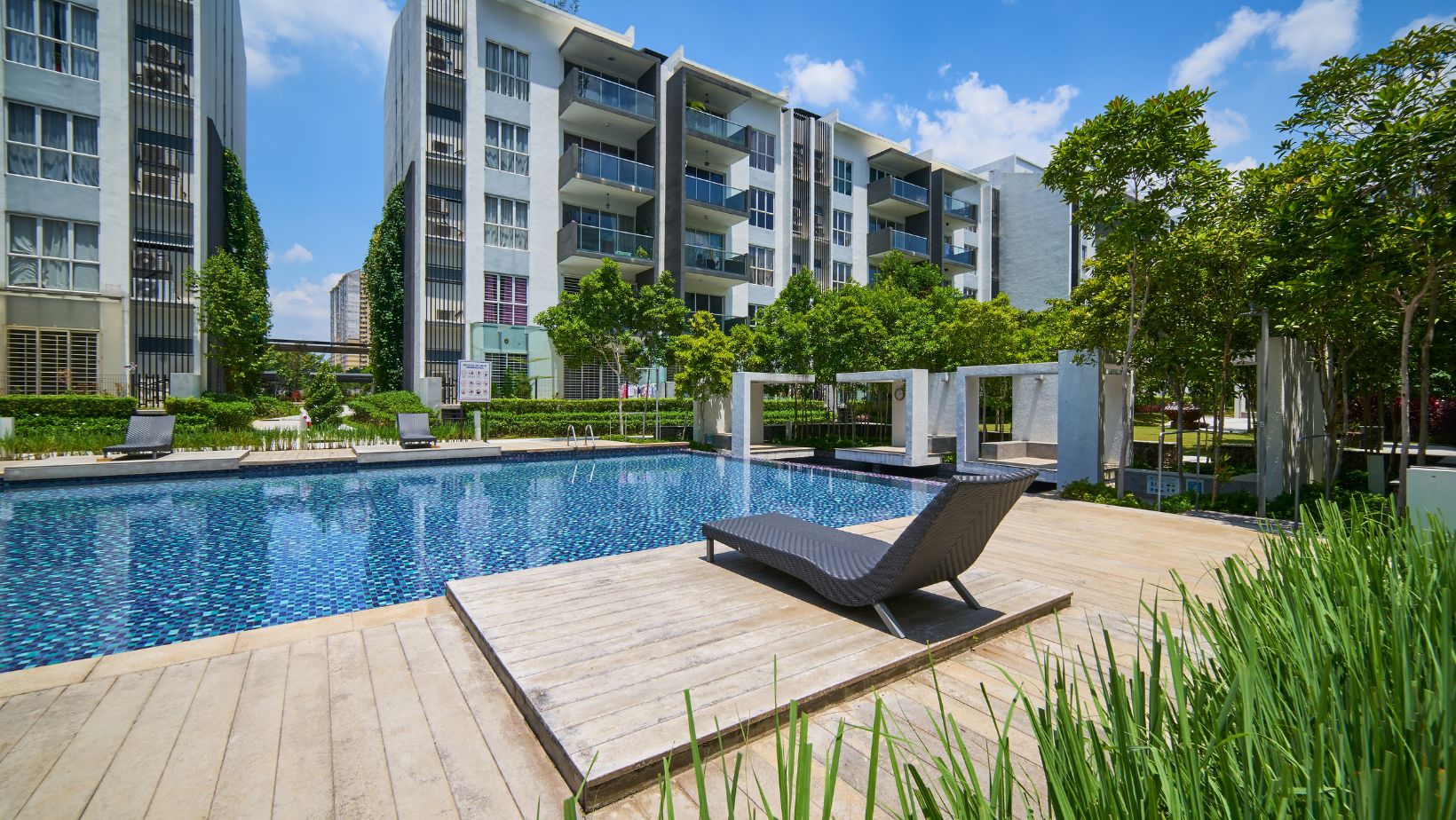
Some are tucked into private plots as seasonal homes; others are arranged into boutique-scale resorts that value cohesion without repetition.
These structures still require careful architectural input, particularly in terms of site placement, orientation, and landscape strategy. However, when done well, they blend into their surroundings and support a more focused and present way of living.
The Role of Architects in Compact Form Innovation
Compact design isn’t just a layout exercise. It’s a process of uncovering what truly matters—what clients need to feel comfortable, connected, and at home.
Architects help guide those conversations. They refine priorities, introduce spatial flexibility, and solve for constraints without defaulting to minimalism for its own sake. Small structures often benefit from layered spaces, thoughtful transitions, and materials that carry visual or tactile weight. Details matter more when there’s less room to hide them.
This type of project also demands broader strategic thinking. Compact homes must coexist with larger site plans, anticipate long-term adaptability, and operate within shifting zoning frameworks. Designing at this scale requires precision, adaptability, and a clear understanding of how people truly utilize space—qualities that often define the distinct approach residential architects take to home design.
Conclusion
Compact homes invite a different kind of design thinking. They require clarity, intention, and a willingness to work within real-world limits—not to restrict what’s possible, but to sharpen it.
Structures like park model cabins, modular builds, and other small-scale formats are not only logistical solutions; they are also aesthetically pleasing and functional. They reflect a cultural shift toward simplicity, sustainability, and quality. For architects, these projects offer the chance to create something deeply efficient, deeply livable, and deeply personal—on a smaller scale, with no less care and attention.









