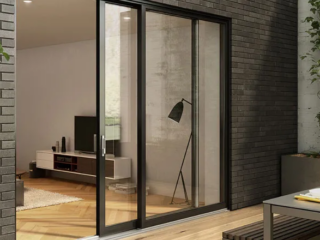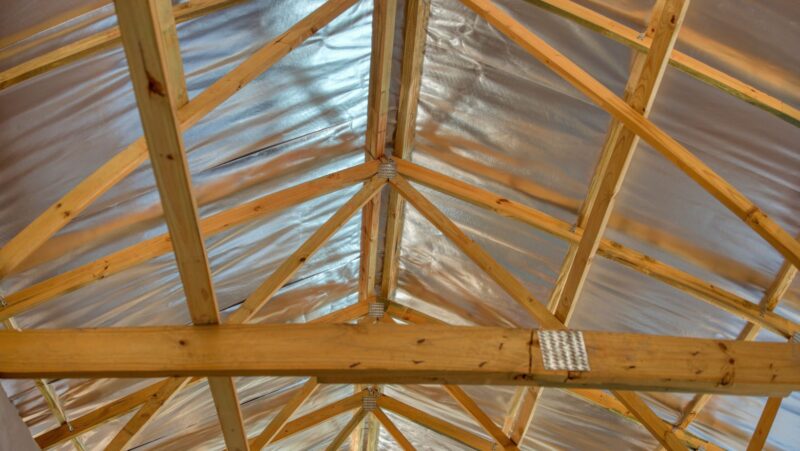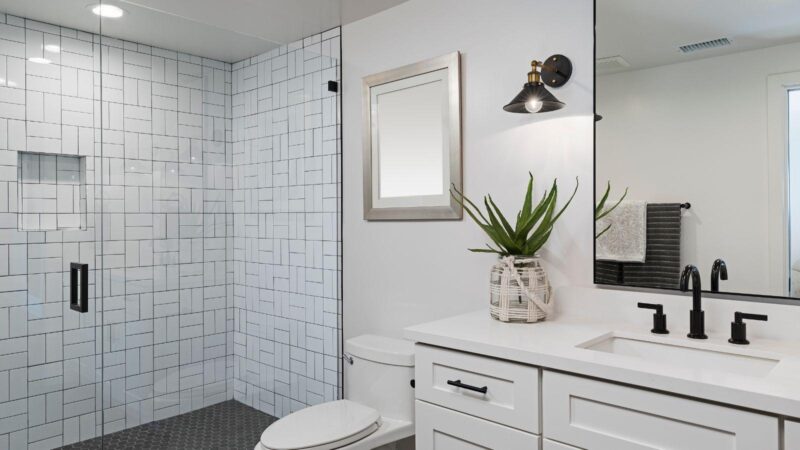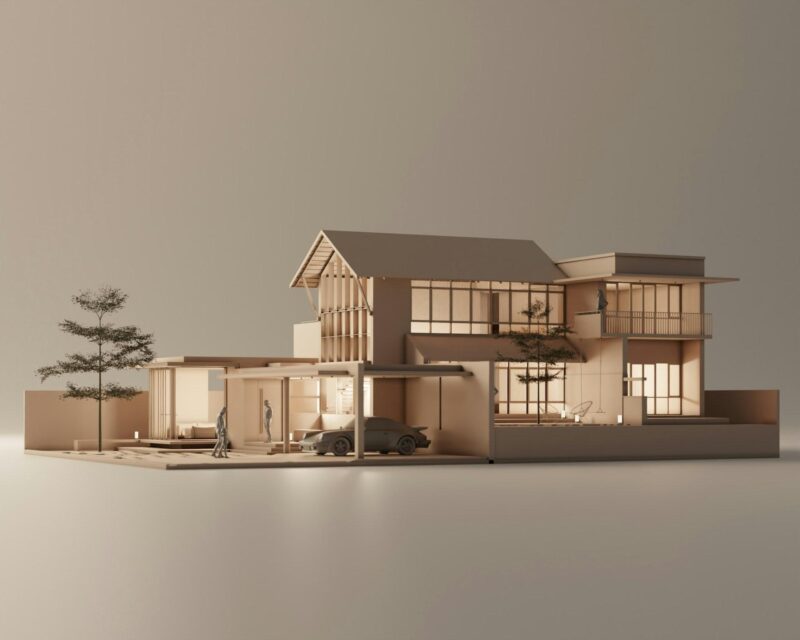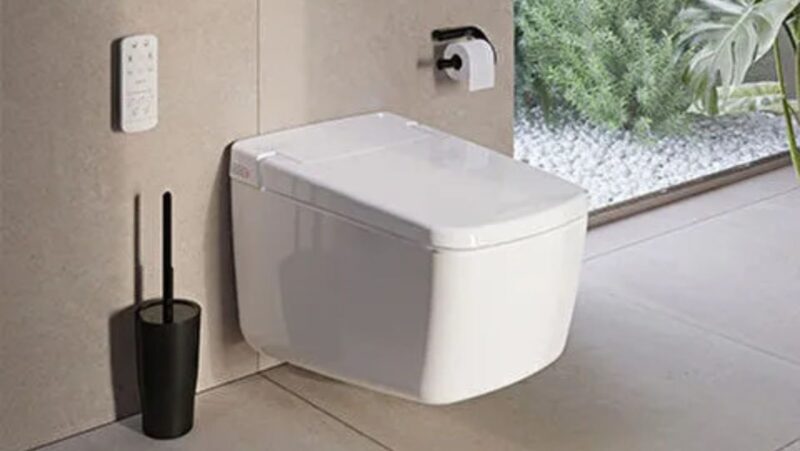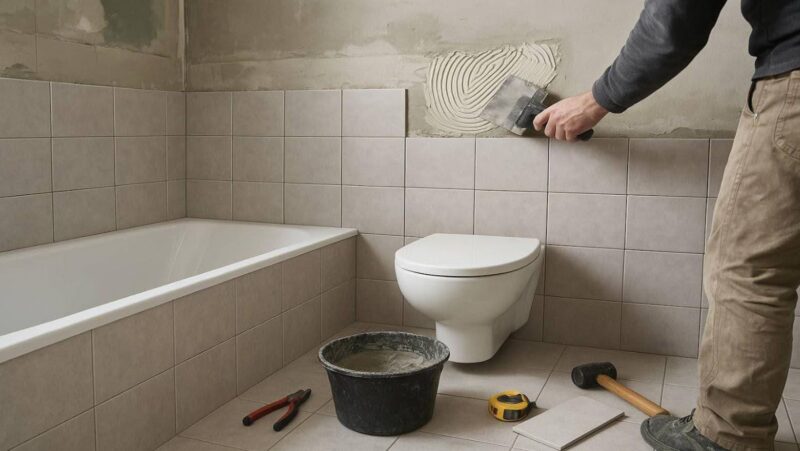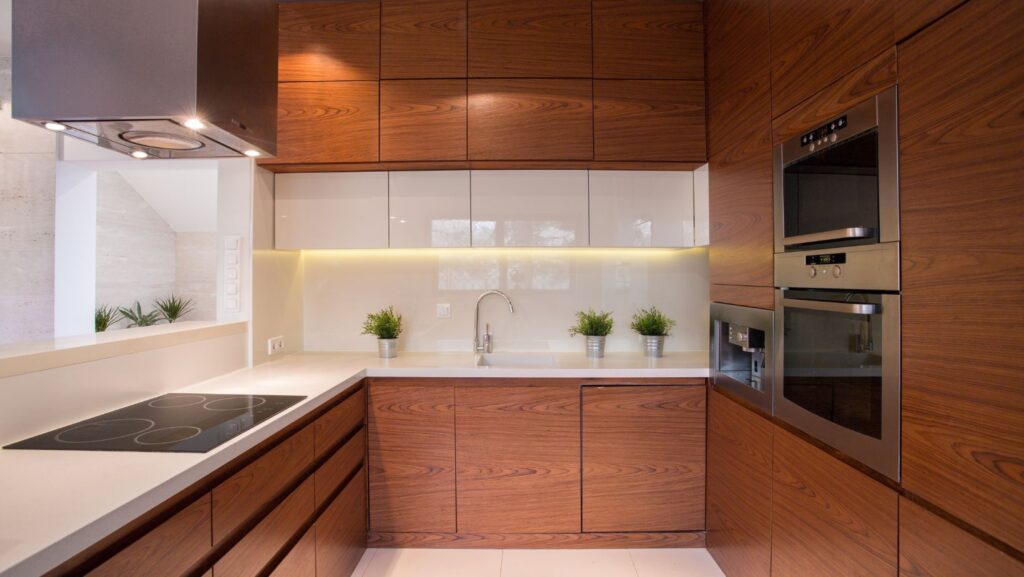
Kitchen remodeling or renovation projects are often expensive, but the excitement of transforming the space can outweigh the stress of budgeting. You may be busy exploring all the details to make it more efficient and beautiful than before. Cabinetry is one of the main features that catch your attention when working on the kitchen’s interior. Cabinets cover a large part of the walls and the floor in this part of the house. That’s why it’s natural to focus on this specific element. You may have already started searching for the best cabinet material. Could you choose an option? If not, solid wood can be considered for its durability, timeless charm, eco-friendliness, and more. You can opt for this material if you have a budget.
You can also look into custom built-ins. Companies like Quality Custom Cabinetry offer this type of service. You can tell them what cabinet you want for your kitchen by specifying the color, texture, storage features, and dimensions. Not everyone knows that customizing cabinet height can be the smartest thing. It not only adds functionality but also contributes aesthetically to the kitchen environment. Since you are already considering customization, paying special attention to this aspect can prove rewarding. How do you choose the height for different types of cabinets in the kitchen? While a customer-centric cabinetry store can help you figure this out, you can also do some research to determine your needs. The cabinetry store can further refine your decisions based on your input before starting the manufacturing process. So, let’s talk about cabinet height.
Upper Cabinets
Wall cabinets are the standard features in the kitchen, and they are found in different shapes and heights. Although ceiling height determines wall cabinets’ height, the most popular dimensions include 30 inches, 39 inches, and 42 inches.
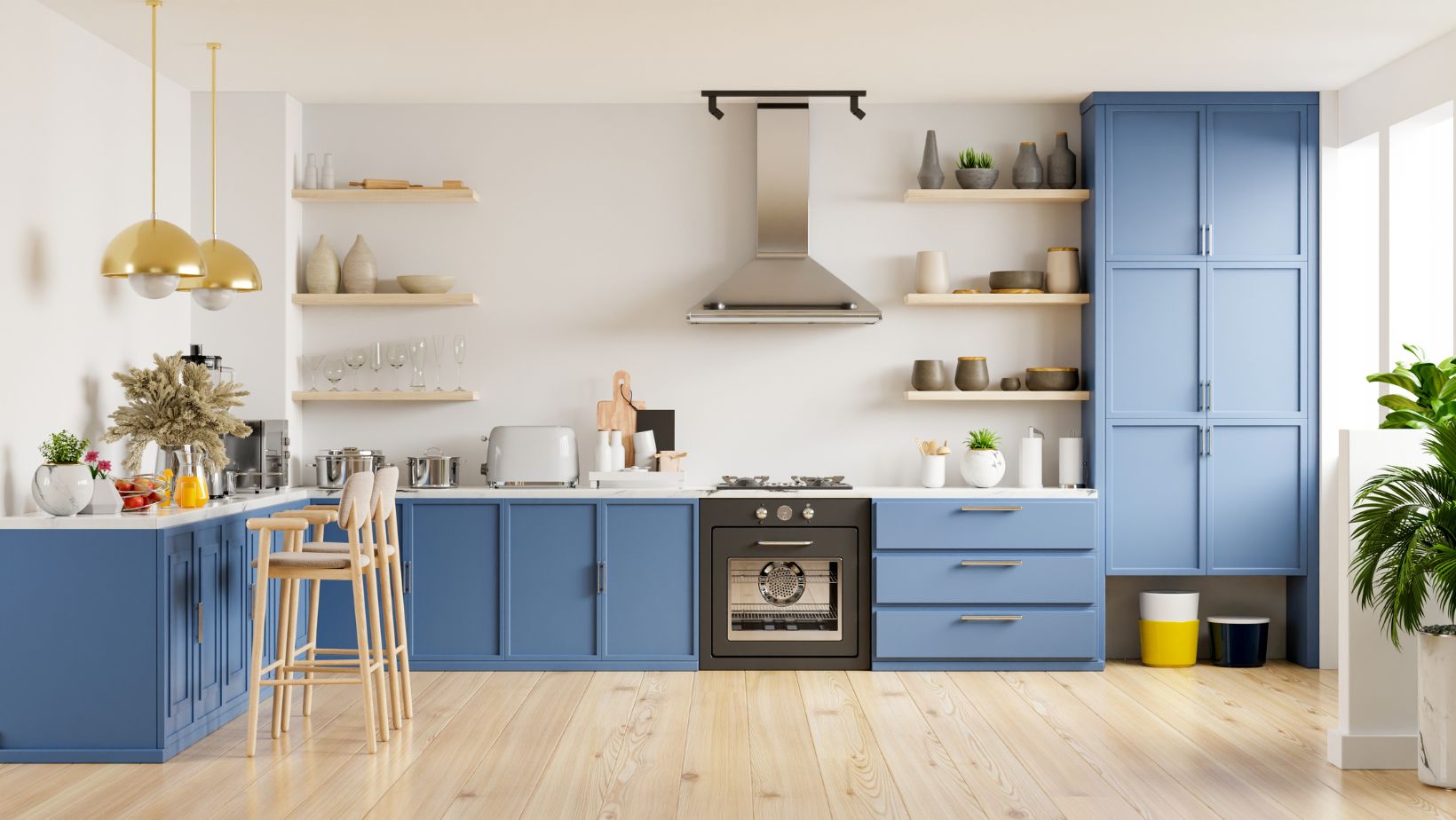
You can select from them based on your storage requirements and ceiling height. Suppose the ceiling height is 8 feet. You can order for a 30-inch-tall wall cabinet.
Ensure it will not interfere with the soffit and molding lines. Homes with 9 feet or higher ceilings can opt for 36″ or 42″ cabinet sizes. It gives you the freedom to optimize vertical storage space. As for depth, cabinets can be 12 inches deep.
Base Cabinets
These are located on the floor horizontally with a standard height of 34.5 inches or 36 inches, depending on a few factors. The cabinet height helps you perform your kitchen chores hassle-free, whether you prepare food, use appliances, etc. It also provides ample space for a kitchen sink and gas lines.
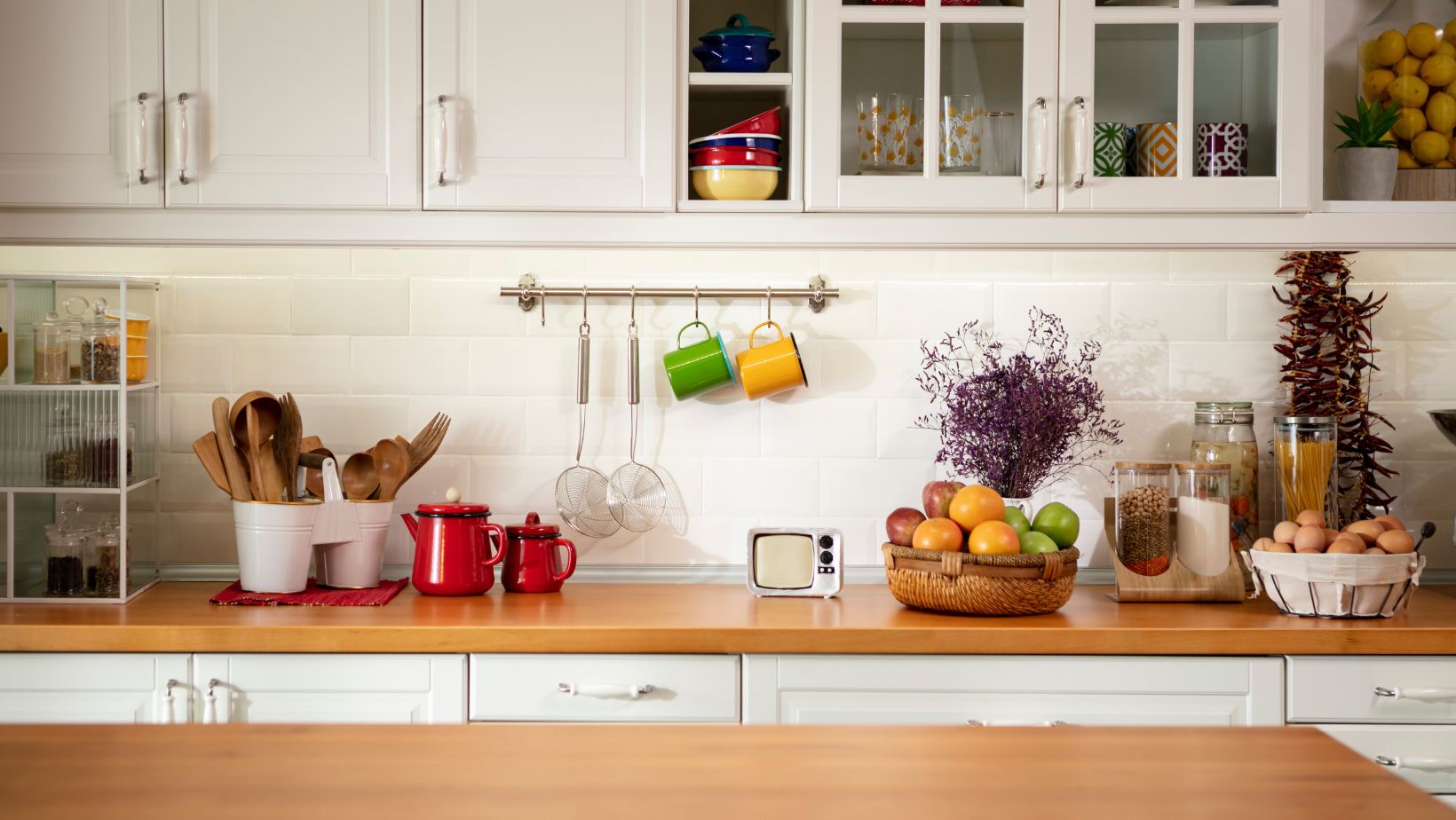
Remember, you may have to adjust the height of the base cabinet if you choose a thick countertop material. A cabinet depth of 24 inches is typically recommended. Base cabinets can be built for a sink, as corner storage units, or with pull-out shelves.
Pantry and Utility Cabinets
These storage solutions lend your kitchen a streamlined look. Whether it’s a pantry cabinet, oven cabinet, or broom closet, you can choose their height to be 84 inches, 90 inches, or 96 inches.
Latest kitchen cabinet trends hint that people want these storage solutions to have clean lines. Floor-to-ceiling options are gaining a lot of attention. Plus, corner cabinets with enough depth are also preferred. Modern cabinet designs ditch handles for a seamless charm and use pan dividers and other creative storage ideas for enhanced functionality. What do you need? Get them customized per your specifications. However, don’t forget to optimize height.

