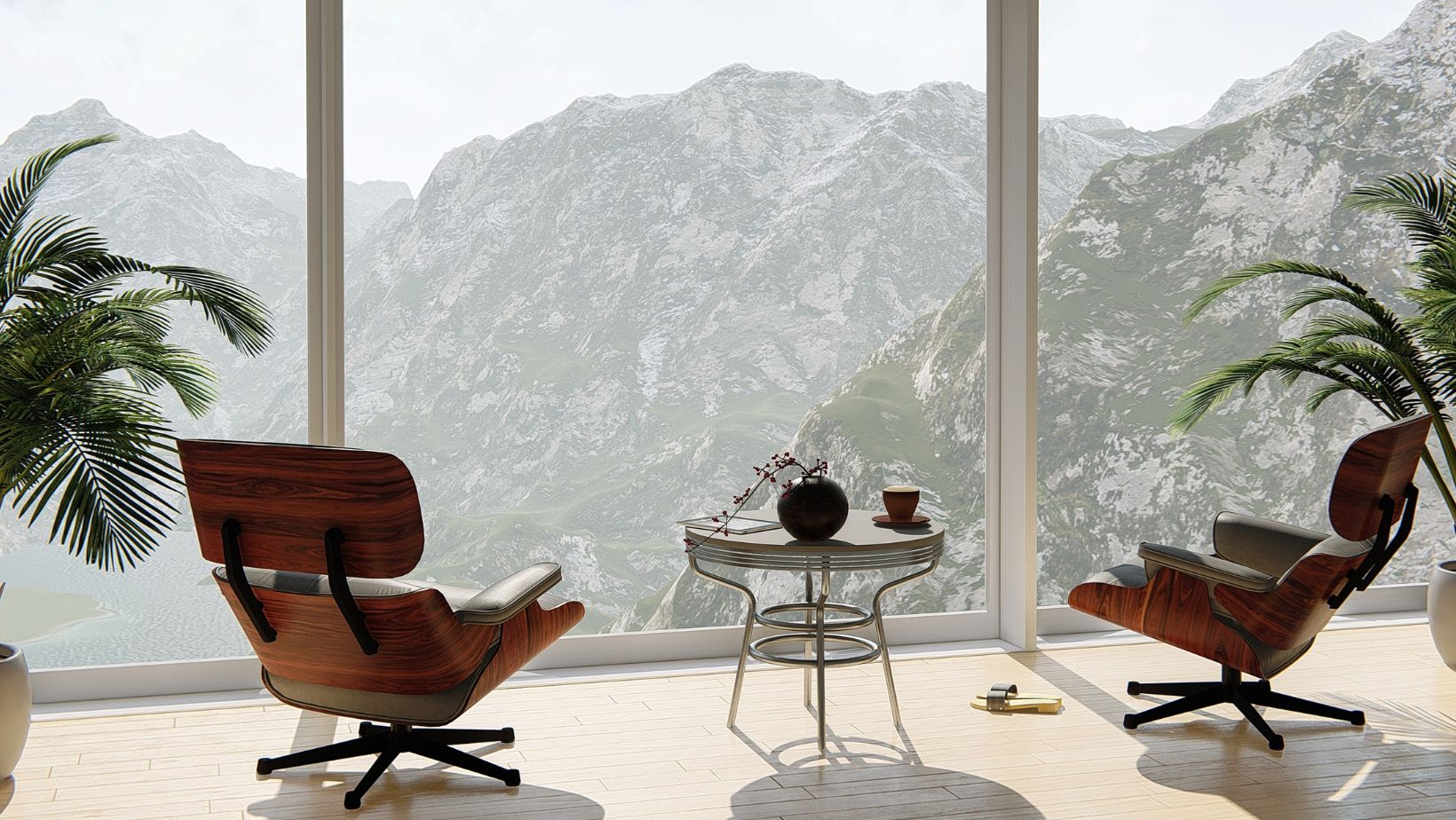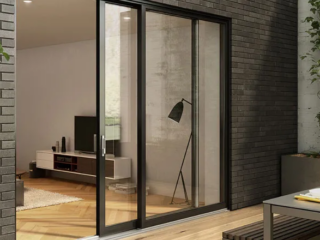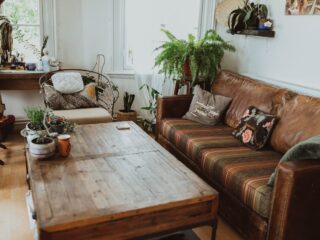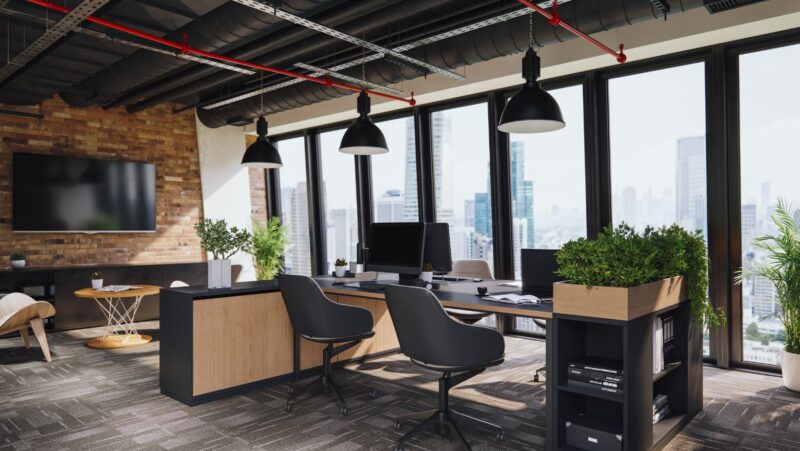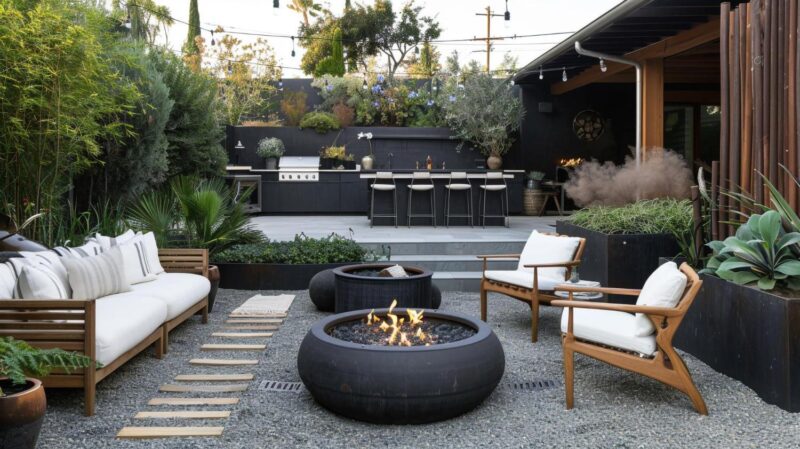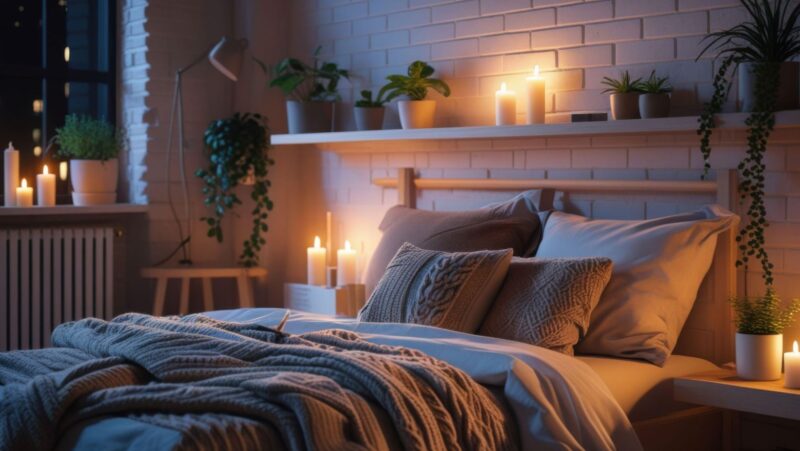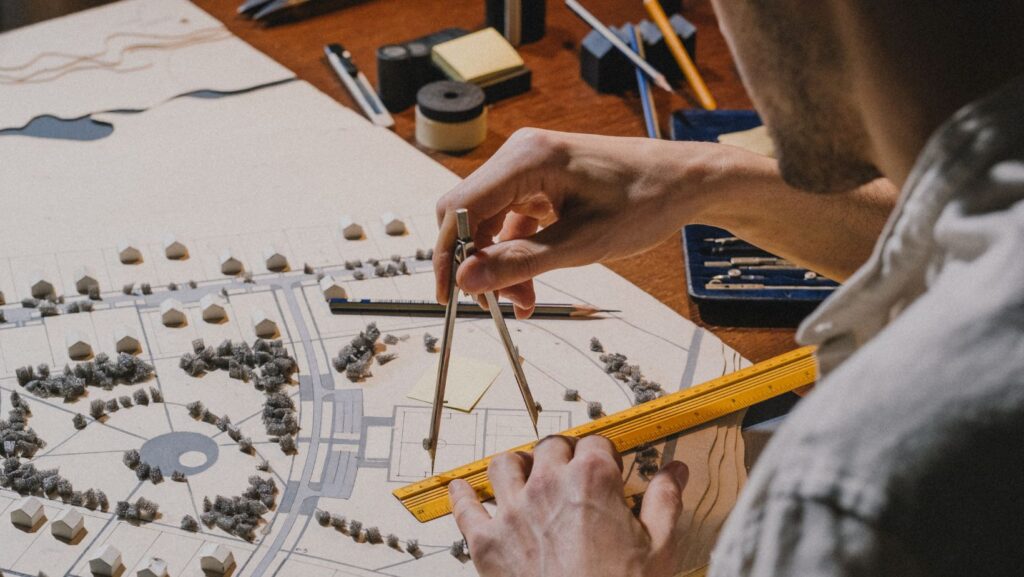
Balancing visual aesthetics with function has always been a challenge for modern design disciplines. Yet, when architecture, interior, and landscape design come together cohesively, the results can be nothing short of transformative. These elements, when thoughtfully integrated, don’t just define a space — they create immersive environments that enhance daily life. Whether developing a private residence or a commercial property, understanding how these design pillars work together is essential. To explore how different layers of design interact across various dimensions of space, click here. This approach isn’t just about creating buildings; it’s about building experiences that flow naturally from inside to out.
Architectural Vision as the Foundation
Every exceptional design begins with a solid architectural vision. This vision goes beyond simply constructing walls and roofs; it lays the groundwork for spatial narratives. Architects establish the flow, orientation, and structural essence of a project. They respond to environmental cues, user behavior, and the purpose of the structure, using these insights to inform scale, proportion, and light.
Architecture dictates how people move through a space. It also establishes visual hierarchies and boundaries, setting the stage for what comes next in interior and landscape development. Materials, finishes, ceiling heights, and openings are selected to serve both aesthetic and technical functions. Without this foundational layer, the rest of the design process can lose coherence and continuity.
Seamless Interior Integration
When interiors are designed in harmony with architecture, the transition between structural and stylistic elements becomes fluid. Interiors breathe life into spaces defined by architecture, adding texture, color, and warmth. The choice of furniture, lighting, wall finishes, and even acoustics determines how spaces are experienced from within.
Designers often use a variety of principles to establish cohesive interiors:
- Spatial zoning to define function without disrupting flow
- Material continuity for subtle transitions between rooms
- Mood-setting elements such as ambient lighting and tactile surfaces
Achieving balance in an interior requires more than decoration. It’s a process of layering utility with personality. The more thoughtfully the interior aligns with architectural intentions, the more natural the user’s interaction with the space becomes.
Human-Centric Design Principles
Modern interiors focus heavily on wellness and emotional engagement. Ergonomic furniture, biophilic elements, and intuitive layouts are no longer optional — they’re expected. Interior spaces today must promote calm, inspire creativity, and support physical and mental well-being. To do so, designers pay close attention to how occupants feel and function in a space, ensuring every detail adds value.
The Role of Landscape in Completing the Experience
Outdoor environments should not feel like afterthoughts — they should extend the story that begins inside. Landscape design, when done right, reinforces architectural lines and enhances interior views. It creates outdoor rooms, guides circulation paths, and offers respite from the built environment.
Plants, water features, hardscapes, and even land contours work together to enrich the environment. Rather than decorating an exterior, landscape architects choreograph experiences that can be therapeutic, educational, or purely recreational.
Enhancing Connection with Nature
One of the most valuable contributions of landscape design is its ability to reintroduce people to natural rhythms. Patios framed by soft foliage, terraces that open into lush courtyards, or gardens aligned with sun patterns can elevate everyday living. Landscape designers consider microclimates, drainage patterns, and seasonal color changes — all of which shape the interaction between the built and natural worlds.
Why Multidisciplinary Collaboration Matters
When professionals from architecture, interior, and landscape design collaborate from the outset of a project, the results are often more innovative and responsive. Each discipline brings its own perspective, but the overlap is where real magic happens.
Some key advantages of integrated design include:
- Improved energy efficiency through passive design strategies
- Enhanced aesthetic unity from exterior to interior
- Greater adaptability in evolving user needs
- Stronger spatial narratives that evoke emotion and engagement
Misalignment between these disciplines can lead to visual disconnection or functional inefficiency. Conversely, collaboration fosters consistency, continuity, and clarity across all touchpoints of a project.
Looking Ahead: Future-Forward Design Synergies
The convergence of these design fields is becoming increasingly critical in the face of urbanization, climate challenges, and shifting lifestyles. Designers are moving beyond isolated specializations, favoring holistic strategies that consider sustainability, accessibility, and technological integration.
Emerging trends point toward:
- Smart environments that adapt to user behavior
- Use of regenerative materials in both interior and exterior applications
- Hybrid indoor-outdoor living zones that blur traditional boundaries
These trends aren’t just stylistic shifts — they represent a deeper commitment to creating environments that serve both people and the planet. Architecture, interior, and landscape design, when aligned with these principles, form the core of resilient and meaningful spaces.
Final Thoughts
Designing with harmony in mind transforms more than buildings — it redefines how people relate to space. The fusion of structure, style, and natural elements leads to a seamless living experience. Whether planning a cozy home or a public facility, placing equal importance on all three disciplines is key to lasting impact. When each layer supports the others, the final result is not just aesthetically pleasing but also emotionally resonant and sustainably grounded.

