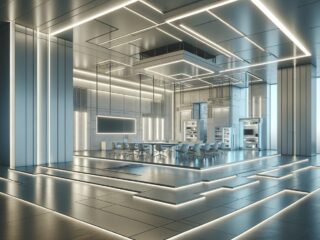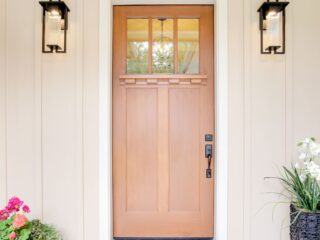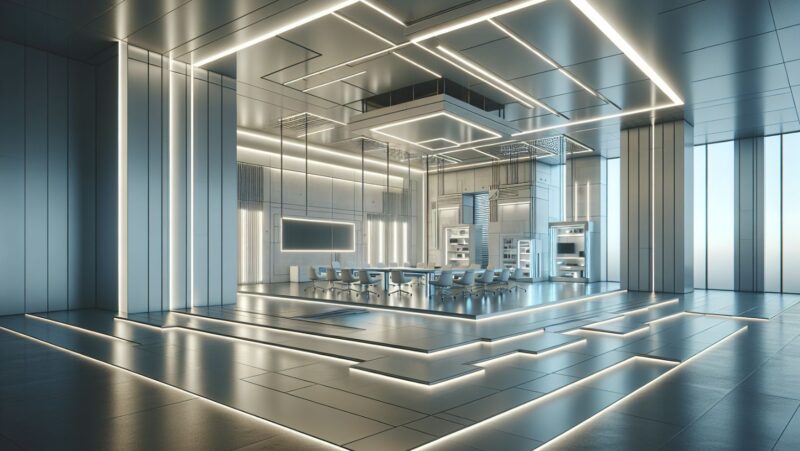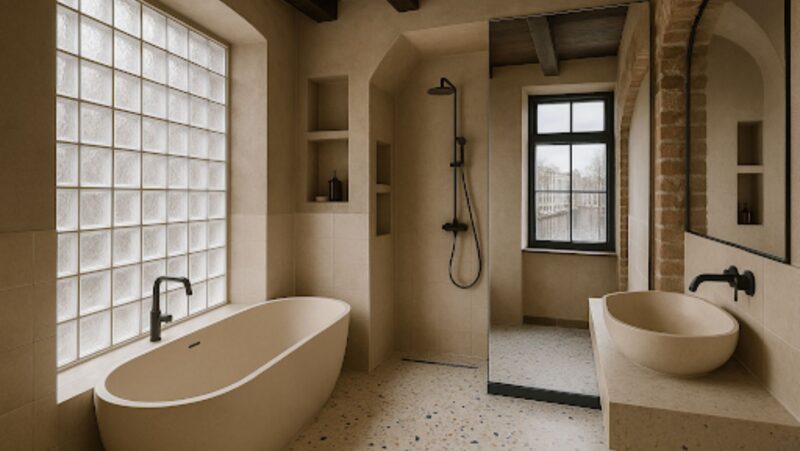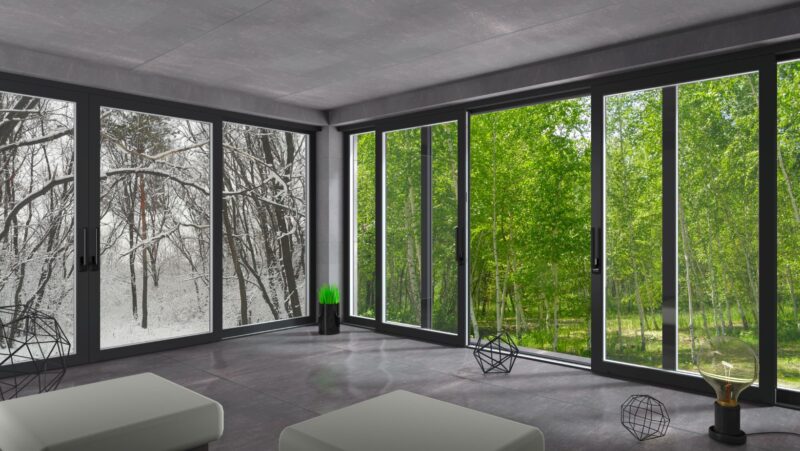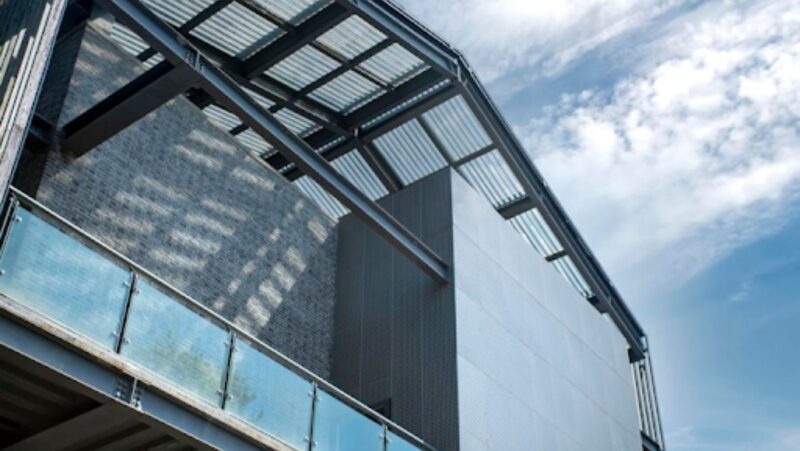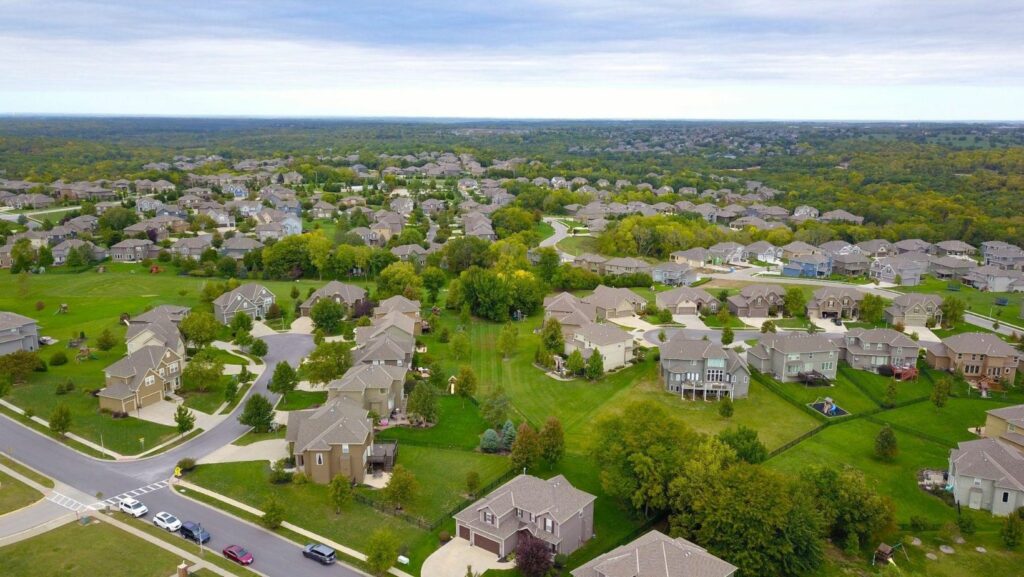
What design is the house? When you think about all the answers and meanings you might pick from, the question first seems rather straightforward.
You could be lured to Spanish aesthetics, but is it a contemporary, classic, or transitional version of the language? Or is it a wholly diverse style that draws influences from other genres?
Some people find it simple to describe their personal style. Others find it to be a serious hardship. Designers who are planning a new build advise making an inspiration board for the styles you adore and another for the ones you detest in this situation.
Most novice builders find that when they first start out, understanding what they dislike may prove even more beneficial than knowing what they enjoy. Use Tumblr to save photographs for inspiration or cut out pictures from magazines to create actual mood boards. Continue doing this until clear themes about your preferences start to emerge.
You’ll create a feeling of your own particular style even if you can’t “name” it, and that’s among the most significant tasks you must accomplish before beginning the custom house process.
Am I Achieving My Goals?
Soon after you decide on your own aesthetic, the views of others will begin to undermine your aspirations. Decide whose ideas will be important throughout the process before you begin developing since there can be too much feedback.
Any choice that you can’t “own” completely will cause you to feel bitter. Building a custom house is a work of love. It would be unfortunate to finish the procedure only to discover that you had really developed someone else’s fantasy rather than your own. Therefore, designers tell their clients to “keep it near, keep it you.”
The custom design will combine all of these tasks under one roof, while traditional custom building necessitates that you locate and buy a homesite, engage an architectural firm to design the new home, put together a construction management group to oversee the build and hire a designer for the interior and landscape architect.
You can choose from among the house plans created especially for you when you construct with a design team. Each has been designed to meet local specifications, optimize buildable areas, and enhance the neighborhood’s unique character, making the permitting process simple.
Every plan includes a number of recommended design bundles that have been painstakingly created by our team of designers to go well with the structure of your future house. Lighting designs, windows, wallpaper wrappings, tile and stonework, cabinets, and fixtures are examples of common customization possibilities.
Coatings of a Custom Caliber
It’s not unusual for new homes to come with a lot of identical design features that start to seem generic. A professional design team is dedicated to creating houses with superior facilities and elegant finishes that distinguish their residences from those of other big-scale builders.
Every new house has distinctive features, such as premium vinyl plank flooring, quartz worktops, and high-end fittings and appliances that improve everyday life, as opposed to generic design.
High-Quality Custom Finishes
Everyone will want to congregate in the kitchen thanks to the custom-quality finishes and considerate features for any occasion.
Plans Made Specifically
A zoned, open-concept arrangement of rooms is one of the distinguishing characteristics of a bespoke home. The appropriate layout may make every distinction in how you live.
Your floor plans give each room in the house a unique yet linked feeling, allowing for functionality and movement. Our open-concept floor designs provide you the ability to be involved with everything going on around you, whether you’re watching the kids while making supper or hosting a party.
Plans Created With Intention
Indoor and Outdoor Areas
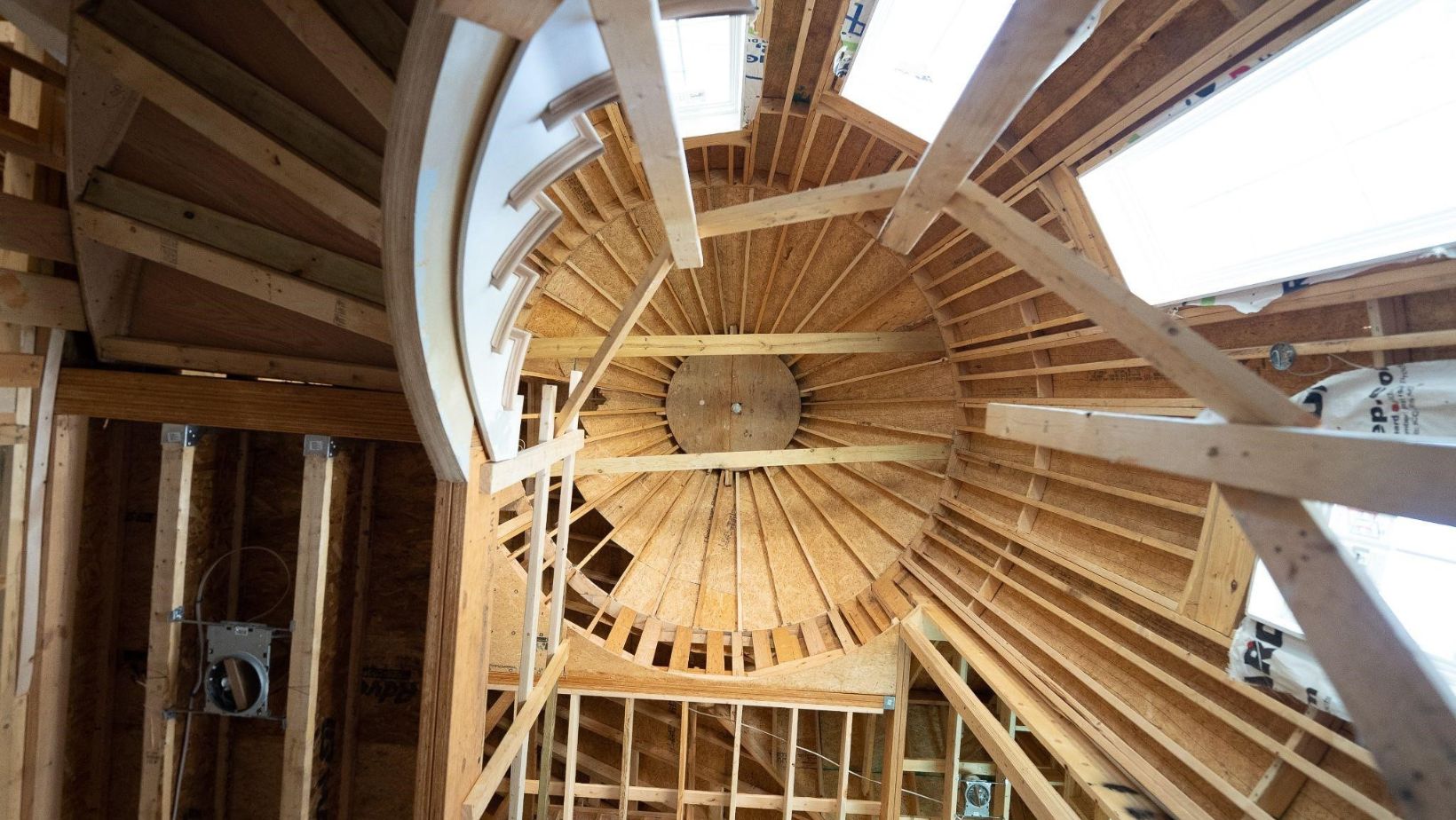
Your living area expands beyond your house’s four walls when you build a custom home. You should thus emphasize indoor/outdoor life and give great thought to how your indoor rooms flow into the outdoors.
Most bespoke homes have indoor/outdoor living amenities, such as rooftop decks, inner courtyards, shaded patios (https://www.thespruce.com/what-is-a-porch-5203271) with furnaces and sitting spaces, or designated gardening sections. The idea is to create useful and adaptable outside areas that you can use all year long to make your house seem like an oasis.
Custom homes are made to reflect the indoor-outdoor lifestyle that so many people desire, and backyard hangs are a must.
Exterior Design
Every homeowner has unique likes and fashion preferences, which custom builders are aware of. Design teams usually offer a variety of exterior styles, whether you want the simplicity of a modern house or the ageless elegance of traditional-style construction.
To make sure your house is durable and can endure the test of time, they also give great consideration to the materials they employ in the construction process. This implies less maintenance without sacrificing your home’s visual appeal.
Areas With Lots of Natural Light
Allowing natural light in may improve a home’s appearance and atmosphere right away. It not only gives the impression of a large living area, but it additionally renders the house seem cozy and inviting.
Adding natural light has advantages that go beyond aesthetics since it may improve your mood, increase productivity, and even have a good influence on your health. It involves more than just predictable window location, though.
Look into less obvious methods to include natural light while planning your design. High ceilings that allow for double-height apertures, windows and skylights, glass-paneled stacking doors, inner courtyards, and other features might be an option depending on the layout.




