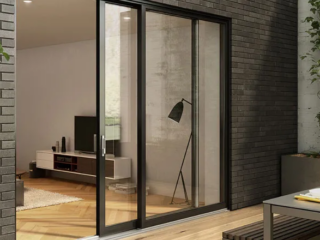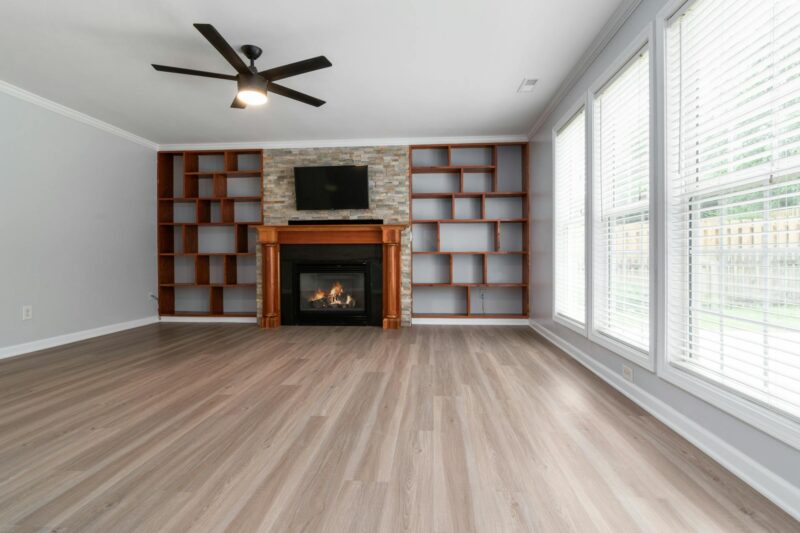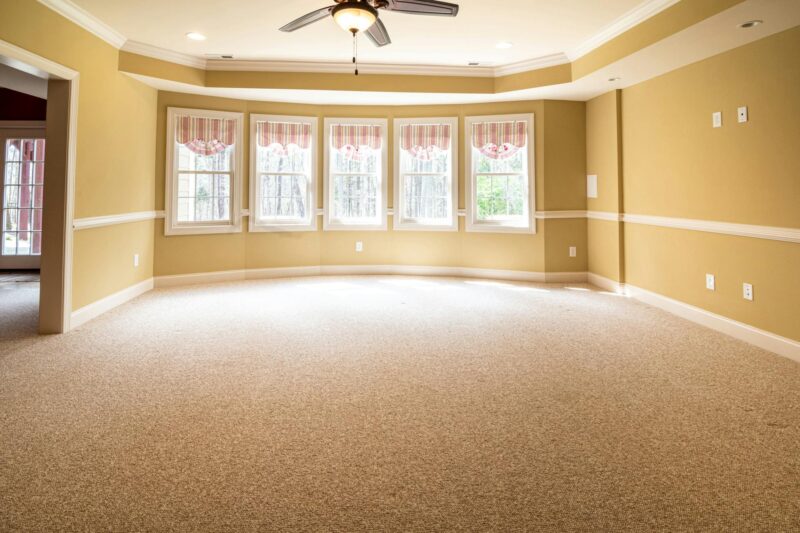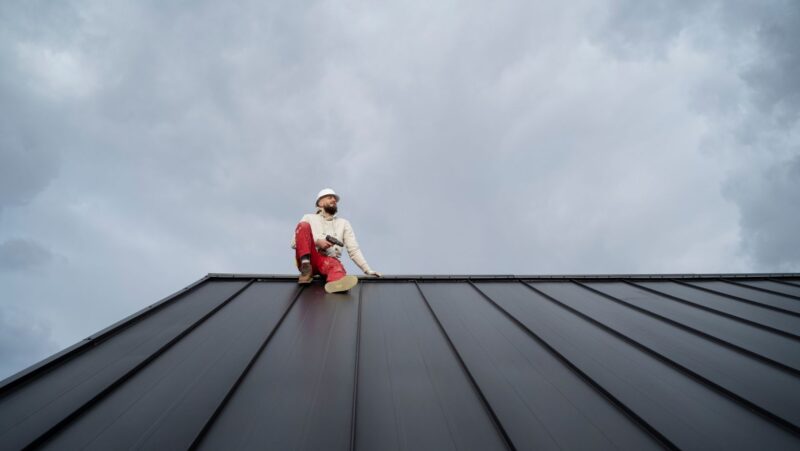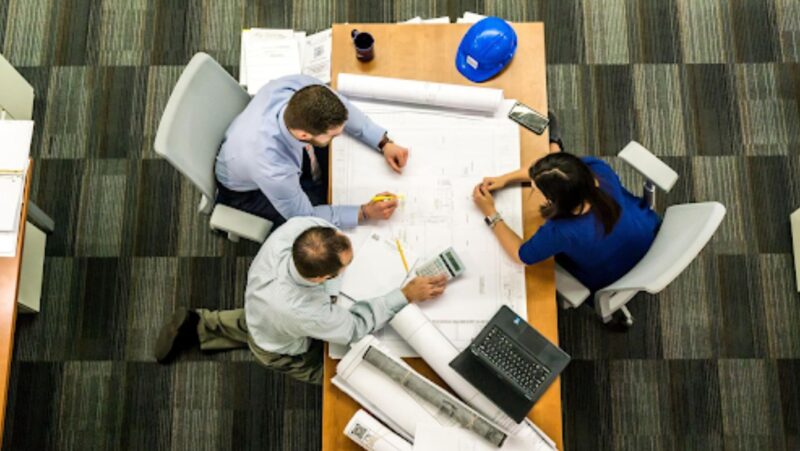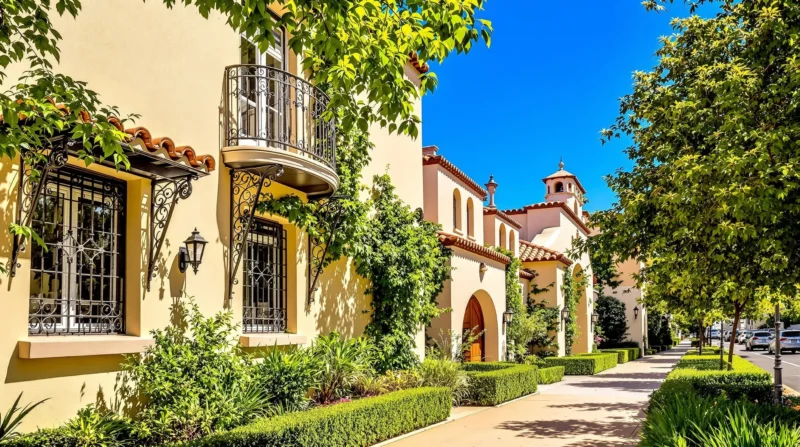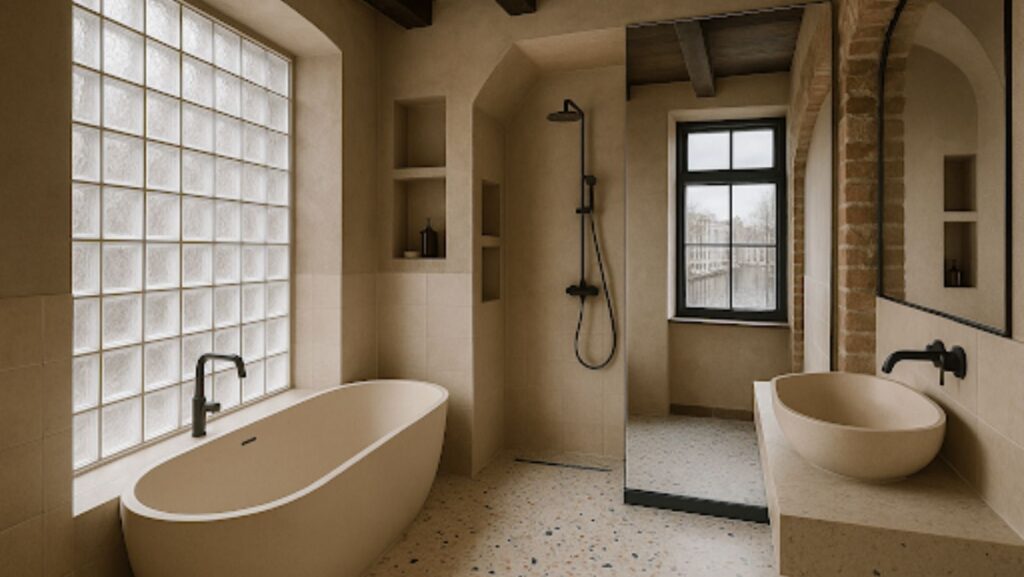
The bathroom represents one of architecture’s most intriguing paradoxes: often the smallest room in a dwelling, yet demanding the most technical precision and functional clarity. In dense urban environments like Amsterdam, where spatial constraints meet rich architectural heritage, bathroom design transcends mere utility to become a fascinating study in architectural problem-solving and creative expression.
The Architectural Significance of the Bathroom
While bathrooms may occupy minimal square footage, their architectural significance extends far beyond their physical dimensions. These essential spaces embody fundamental architectural principles—the management of water, light, ventilation, and privacy—executed within tightly defined parameters. They require architects to synthesize technical knowledge with aesthetic sensitivity, often revealing more about a designer’s skill than larger, more forgiving spaces.
In the Netherlands, a country defined by its relationship with water and its tradition of making the most of limited space, bathroom design has evolved into a distinctive architectural specialty. This is particularly evident in Amsterdam, where centuries-old buildings must accommodate contemporary lifestyle expectations without compromising their historical integrity.
Dutch Architectural Approaches to Bathroom Design
Several key principles distinguish the Dutch architectural approach to bathroom design:
1. Spatial Efficiency Through Clarity
Dutch architects typically embrace minimalist clarity rather than compression when dealing with small spaces. This manifests in bathroom designs that prioritize:
- Clean sightlines that extend the perceived space
- Carefully positioned mirrors that amplify both light and spatial perception
- Built-in storage that maintains visual order
- Material continuity that reduces visual interruptions
- Thoughtful placement of fixtures to create circulation flow
These strategies aim not to deny spatial limitations but to transform them into a virtue through thoughtful design.
2. Light as an Architectural Material
In a country where natural light is precious, especially during winter months, Dutch bathroom design treats light as a fundamental building material. Architectural solutions include:
- Translucent partition walls that borrow light from adjacent spaces
- Strategic placement of windows to capture available daylight
- Layered artificial lighting that creates depth and atmosphere
- Reflective surfaces that multiply available light
- Light wells and internal courtyards that bring daylight into interior bathrooms
The sophisticated manipulation of light allows even the most compact bathroom to feel generous and uplifting.
3. Material Honesty and Tactility
Dutch architectural culture values material authenticity—a principle evident in bathroom design through:
- Exposed piping and infrastructure incorporated as design elements
- Natural materials allow to age gracefully and develop patina
- Tactile contrasts between different surfaces
- Celebration of joinery and construction details
- Tectonic expression of how elements come together
This material honesty creates bathrooms that engage multiple senses and reveal their construction logic clearly.
4. Water Management as Design Feature
Given the Netherlands’ historical relationship with water management, it’s unsurprising that Dutch bathroom design often makes water movement visible and celebrated:
- Open shower areas that eliminate unnecessary partitions
- Subtle floor gradients that direct water flow
- Integrated drainage systems that become design features
- Visible water conservation systems
- Celebration of plumbing elements rather than concealment
These approaches transform utilitarian aspects into expressive architectural elements.
Case Study: Architectural Innovations in Amsterdam Bathroom Renovation
Amsterdam presents a particularly challenging context for bathroom architecture due to its unique building stock.
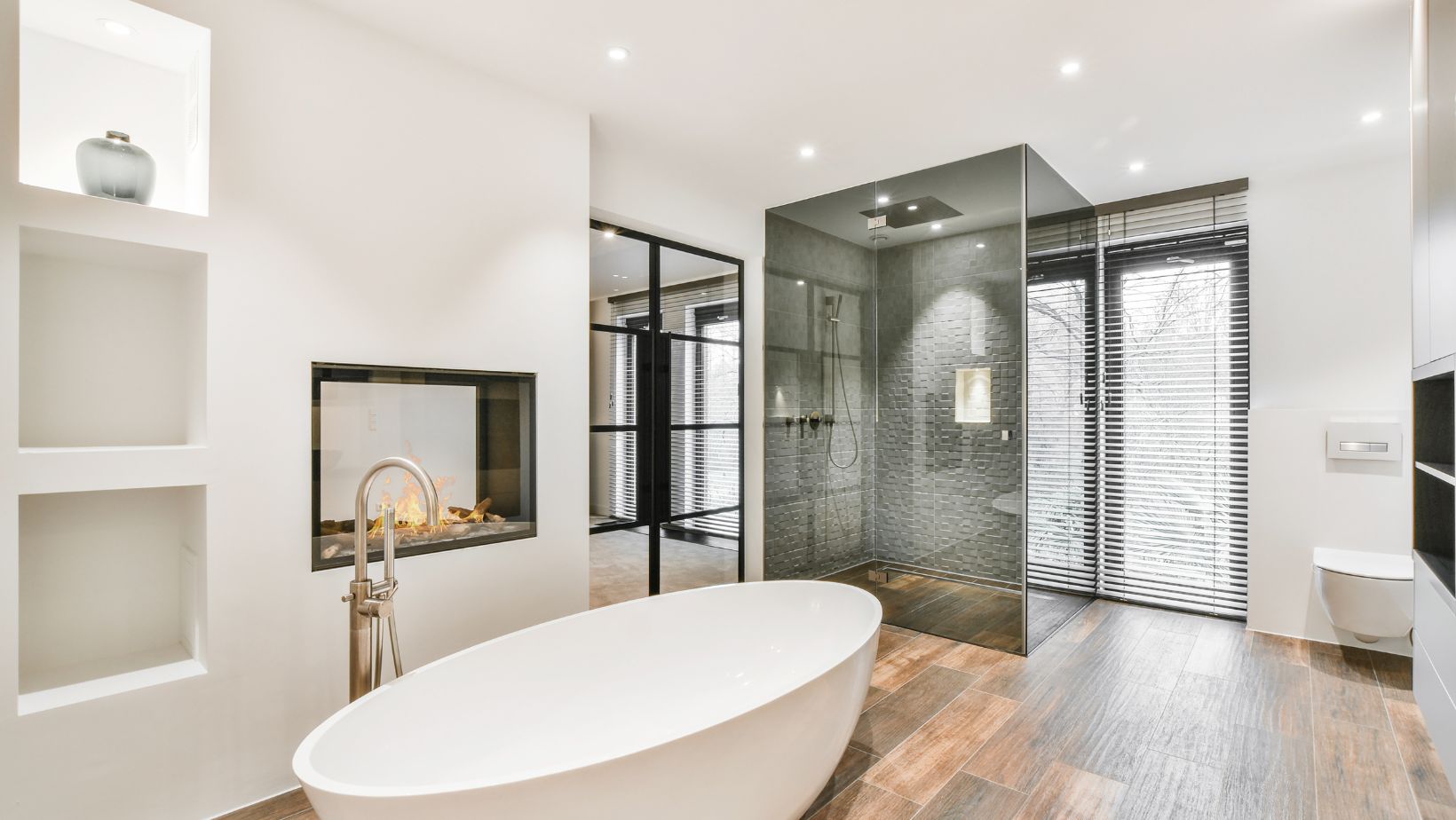
The city’s iconic canal houses (grachtenpanden) typically feature:
- Narrow footprints (often only 4-6 meters wide)
- Deep floor plans with limited natural light in central areas
- Protected historical elements that cannot be modified
- Wooden structural systems not originally designed for wet areas
- Strict preservation regulations governing modifications
These constraints have sparked remarkable architectural creativity in Amsterdam bathroom renovation. A notable example is a recent project in the Jordaan district, where architects transformed a former storage space between two bedrooms into a sophisticated bathroom that serves as both a functional space and a light source for adjacent rooms.
The architects employed several innovative strategies:
- A translucent glass brick wall that borrows light from an adjacent light well
- A custom terrazzo floor that incorporates subtle heating elements
- Built-in niches that utilize the unusual geometries of the original space
- A mirror wall positioned to reflect the canal view from a small, high window
- Material transitions that mark the threshold between historical and new elements
This renovation exemplifies how architectural thinking can transform limitations into opportunities, creating a bathroom that serves not only its primary function but also enhances the architectural quality of surrounding spaces.
Contemporary Approaches in Historical Contexts
Modern bathroom design within Amsterdam’s historical buildings represents a fascinating dialogue between preservation and innovation. Several approaches have emerged:
The “Box-in-Box” Concept
This architectural strategy involves inserting a contemporary bathroom “box” within a historical shell, creating a clear delineation between old and new. The insertion typically:
- Stands free from historical walls and ceilings
- Utilizes modern materials that contrast with historical elements
- Creates a distinct experiential threshold between periods
- Preserves original features by avoiding permanent attachment
- Allows for future reversibility if needed
This approach respects heritage by making interventions clearly legible as contemporary additions rather than imitations of historical elements.
Adaptive Reuse of Original Features
An alternative approach repurposes original architectural elements for new functions:
- Former closets converted into shower enclosures
- Original washstands adapted for modern plumbing
- Decorative niches repurposed for storage
- Floor structure openings reused for new plumbing routes
- Historical ventilation systems adapted for contemporary needs
This strategy maintains historical continuity while accommodating modern requirements, resulting in spaces that tell the building’s evolving story.
Material Dialogue
The most sophisticated bathroom renovations establish a material dialogue between periods:
- Contemporary microcement surfaces alongside original brick
- Modern glass juxtaposed with centuries-old wooden beams
- Sleek stainless steel fixtures against weathered stone
- Crisp lighting details highlighting historical textures
- New terrazzo incorporating fragments from the building’s history
This approach acknowledges both continuity and contrast, creating bathrooms that exist in multiple time periods simultaneously.
Technical Innovation Driving Architectural Possibilities
Advancements in materials and systems have expanded the architectural possibilities for bathroom design, particularly in challenging historical contexts:
Ultra-Thin Systems
New technologies have dramatically reduced the depth requirements for bathroom installations:
- Slimline shower trays requiring minimal recess
- Wastewater pumps allow for shallower piping
- Thin-profile radiant heating systems
- Reduced-depth wall-hung toilets
- Micro-cement finishes applied at a millimeter thickness
These innovations allow for bathroom insertions in spaces previously considered too constrained for modern facilities.
Water and Energy Efficiency
Sustainability requirements have driven architectural innovation:
- Grey water recycling systems integrated within a limited space
- Heat recovery from shower water reduces energy demands
- Low-consumption fixtures that maintain performance
- Smart water management systems
- Efficient ventilation with heat recovery
These technical solutions must be elegantly integrated into the architectural concept rather than merely added as afterthoughts.
Prefabrication and Modularity
To minimize on-site disruption in sensitive historical buildings, prefabricated elements have gained prominence:
- Complete bathroom pods inserted into existing structures
- Modular wall systems with integrated plumbing
- Factory-finished surfaces requiring minimal on-site work
- Precision-manufactured components that accommodate irregular historical geometries
- Systems designed for assembly through limited access points
These approaches reduce construction impact while often achieving higher quality through controlled manufacturing conditions.
Future Directions in Bathroom Architecture
Looking forward, several emerging trends will likely influence bathroom architecture, particularly in dense urban settings like Amsterdam:
Multifunctional Design
As urban living spaces continue to compress, bathrooms are increasingly absorbing additional functions:
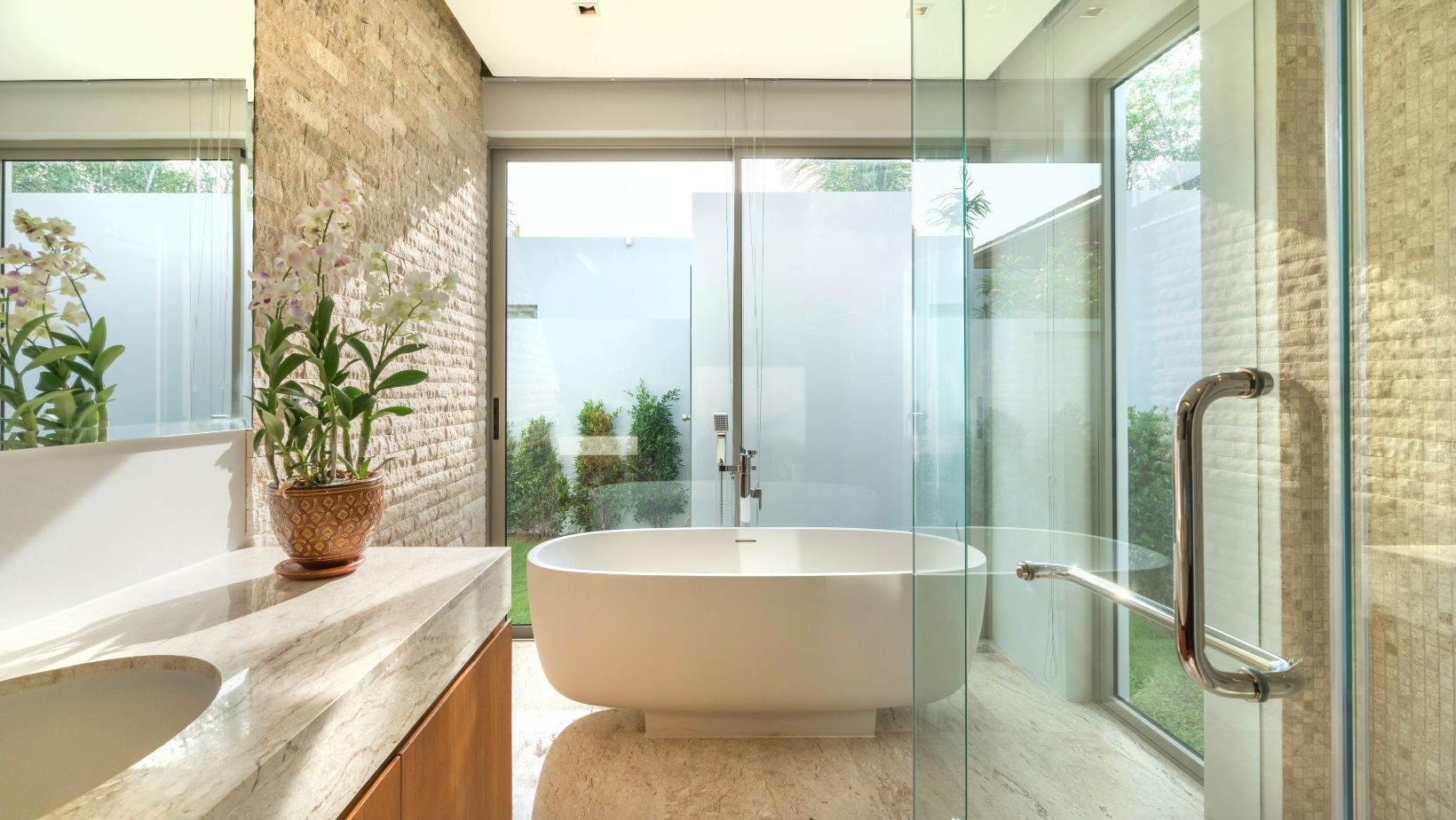
- Wellness elements integrated into daily bathrooms
- Laundry functions are concealed within bathroom cabinetry
- Exercise equipment designed for wet environments
- Adaptable spaces that serve multiple household needs
- Technology integration for health monitoring
These multifunctional spaces demand architectural solutions that maintain clarity despite increased programmatic complexity.
Aging-in-Place Adaptability
With aging urban populations, bathroom architecture must address changing physical needs:
- Designs that accommodate accessibility without institutional aesthetics
- Adaptable elements that can be modified over time
- Sensory considerations beyond visual design
- Integration of subtle support elements
- Technology that enhances independence
These considerations challenge architects to create spaces that evolve with their users while maintaining design integrity.
Biophilic Integration
Growing interest in connecting to nature is influencing bathroom architecture:
- Living walls that thrive in humidity
- Natural ventilation systems
- Materials that reveal natural processes through aging
- Daylight harvesting strategies
- Water elements that engage multiple senses
These approaches recognize the bathroom’s potential as a space of rejuvenation connected to natural cycles.
The Bathroom as Architectural Microcosm
The bathroom, despite its utilitarian purpose and often limited dimensions, represents an architectural microcosm where technical precision, material expression, and experiential quality must coexist in perfect balance. In contexts like Amsterdam, where historical fabric meets contemporary expectations, bathroom design often reveals the essence of an architect’s approach to the broader built environment.
The most successful bathroom renovations transcend mere utility to become moments of architectural delight—spaces where necessary functions are elevated through thoughtful design to create daily experiences of beauty and comfort. As urban densification continues and technology evolves, these compact spaces will likely remain at the forefront of architectural innovation, challenging designers to find ever more elegant solutions to the fundamental human need for private, restorative environments within our homes.

