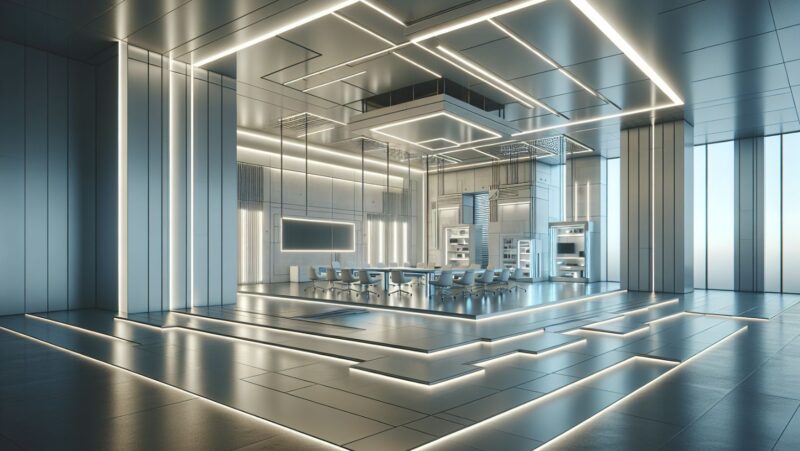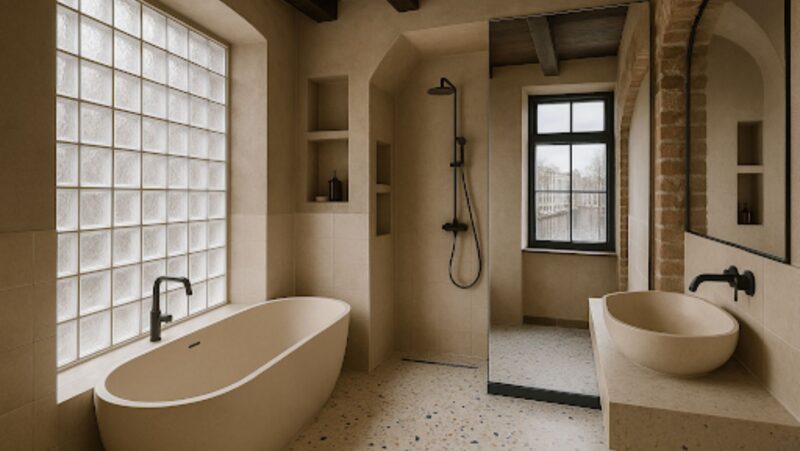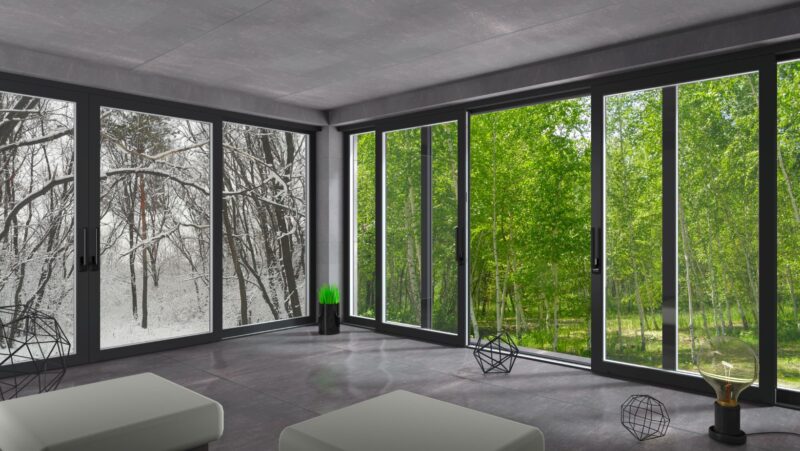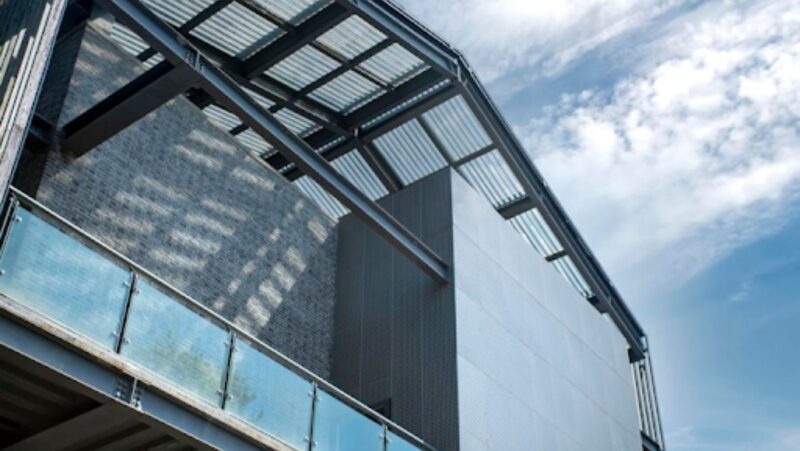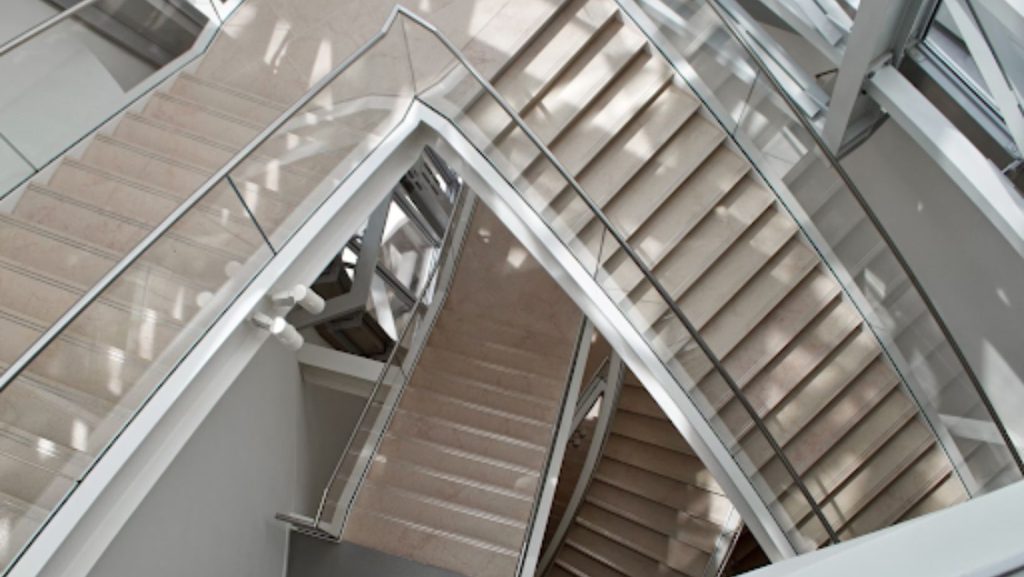
As a business, assessing all the details associated with constructing an appropriate staircase can be difficult. Many questions come into play when working with a third-party vendor or installer – Is this the right material for the job? What about the design and safety considerations that are mandatory? Fortunately, numerous resources are available to help you determine which commercial staircase is best suited for your needs. In this blog post, we will discuss several essential considerations for commercial staircases so that you can decide what works best for your business.
Legal Compliance
One of the most critical aspects to consider when installing a commercial staircase is ensuring legal compliance. Every region has specific building codes and regulations that must be adhered to, primarily to ensure the safety of those using the staircase. These regulations typically encompass aspects such as the staircase’s width, the height and depth of each step, and the inclusion of handrails. The team behind Upside Innovations says that ADA compliance is also essential, ensuring that individuals with disabilities can use the staircase. Failing to meet these legal requirements can result in costly fines and potential lawsuits, making compliance necessary for any commercial staircase.
Occupancy Requirements
Another fundamental element when installing a commercial staircase is understanding the occupancy requirements. These requirements directly influence the staircase’s size, capacity, and design. The International Building Code (IBC) regulates that staircases in commercial buildings be designed to bear a load of 100 pounds per square foot while also considering the number of people likely to use the staircase at one time. This means the stairs should be wide enough to allow people to pass each other comfortably, especially in high-traffic areas. It is important to bear in mind that the staircase’s capacity should meet present requirements and be future-proof, accommodating potential increases in building occupancy.
Material Selection
The choice of material for your commercial staircase substantially impacts the staircase’s durability and aesthetic appeal. Common materials include steel, wood, concrete, and Glass, each offering distinct advantages and disadvantages. Steel staircases are durable, resistant to wear and tear, and require minimal maintenance, making them suitable for high-traffic areas.
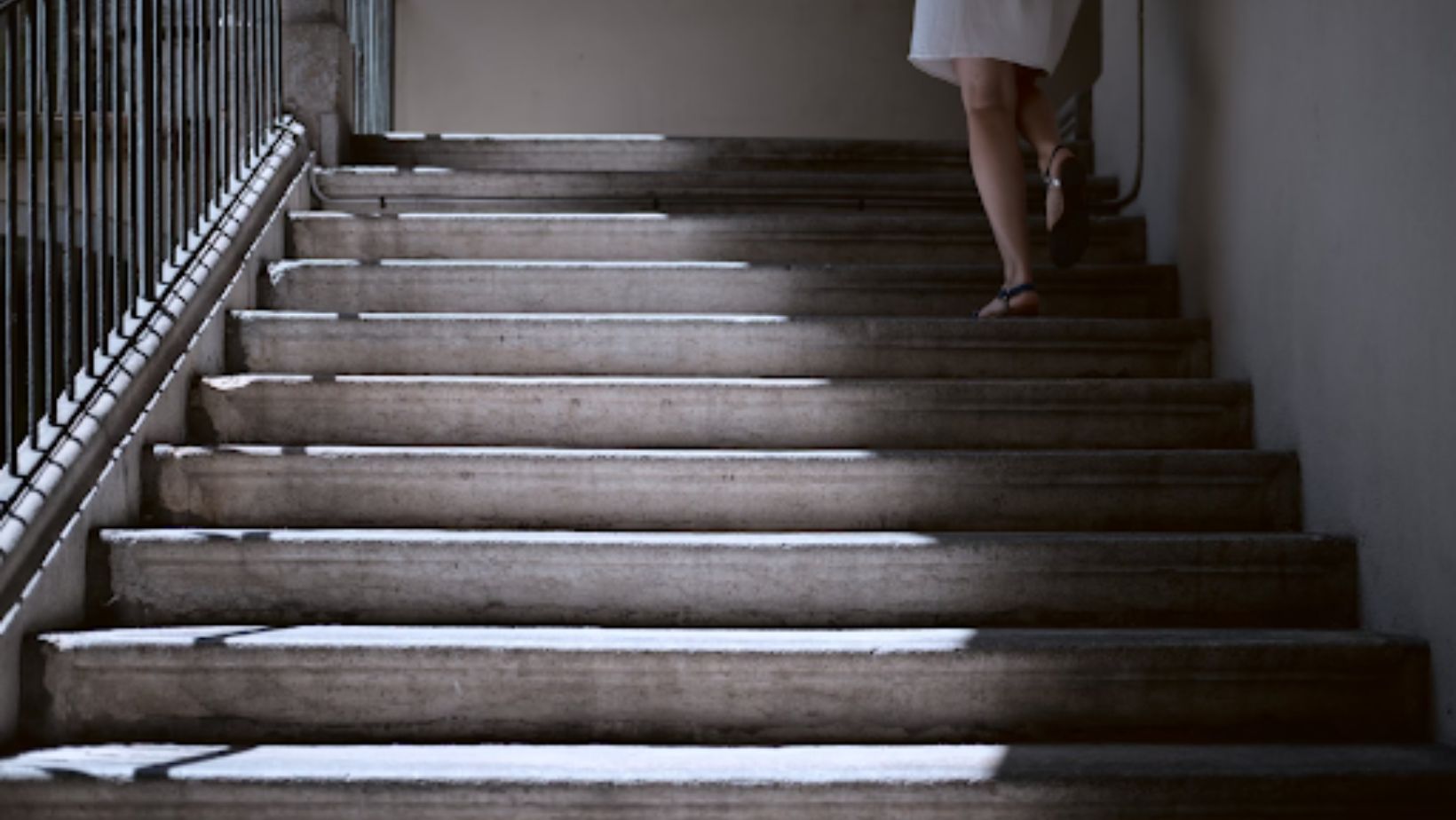
Wood staircases provide a warmer aesthetic and can be crafted into various designs, but they may need more maintenance. They might not be as resilient as metal or concrete staircases.
Concrete is another robust and low-maintenance option, though it may need more design flexibility than other materials. Glass is increasingly popular for its modern and sleek appearance. Still, it requires regular cleaning and may not be as durable as other materials. Therefore, in selecting the material for your staircase, consider the balance between functionality, maintenance needs, design preferences, and long-term durability.
Space Utilization
Space utilization is another critical factor in designing and installing a commercial staircase. The staircase should fit into the available space and allow for smooth traffic flow and safe evacuation in emergencies. The shape of the stairs can significantly influence space utilization. For instance, straight staircases can be more space-consuming, while spiral staircases can save space but may not be suitable for high-traffic areas.
The positioning of the staircase also plays a role; centrally located staircases can facilitate efficient movement, but they may also consume valuable space. Professional architects or interior designers can provide valuable insights into optimizing space utilization based on the specifics of the building and its intended use. Thus, thoughtful planning and design can balance functional space utilization and aesthetic appeal.
Traffic Flow and Design Efficiency
Designing for efficient traffic flow is crucial in commercial buildings, where staircases often serve as a primary conduit for people’s movement. A well-designed staircase should support smooth, uninterrupted traffic flow, minimizing bottlenecks and delays, especially during peak usage. The staircase width, the number of landings, and the overall configuration should be tailored to the volume of traffic expected.
Simultaneously, the staircase design can significantly influence the speed and ease of traffic flow. For example, straight, wide staircases can facilitate faster movement, while more complex designs, such as spiral or winding staircases, may slow down traffic but offer additional aesthetic appeal. Therefore, ensuring a balance between efficient traffic flow and attractive design is a key aspect in the planning and installation of a commercial staircase.
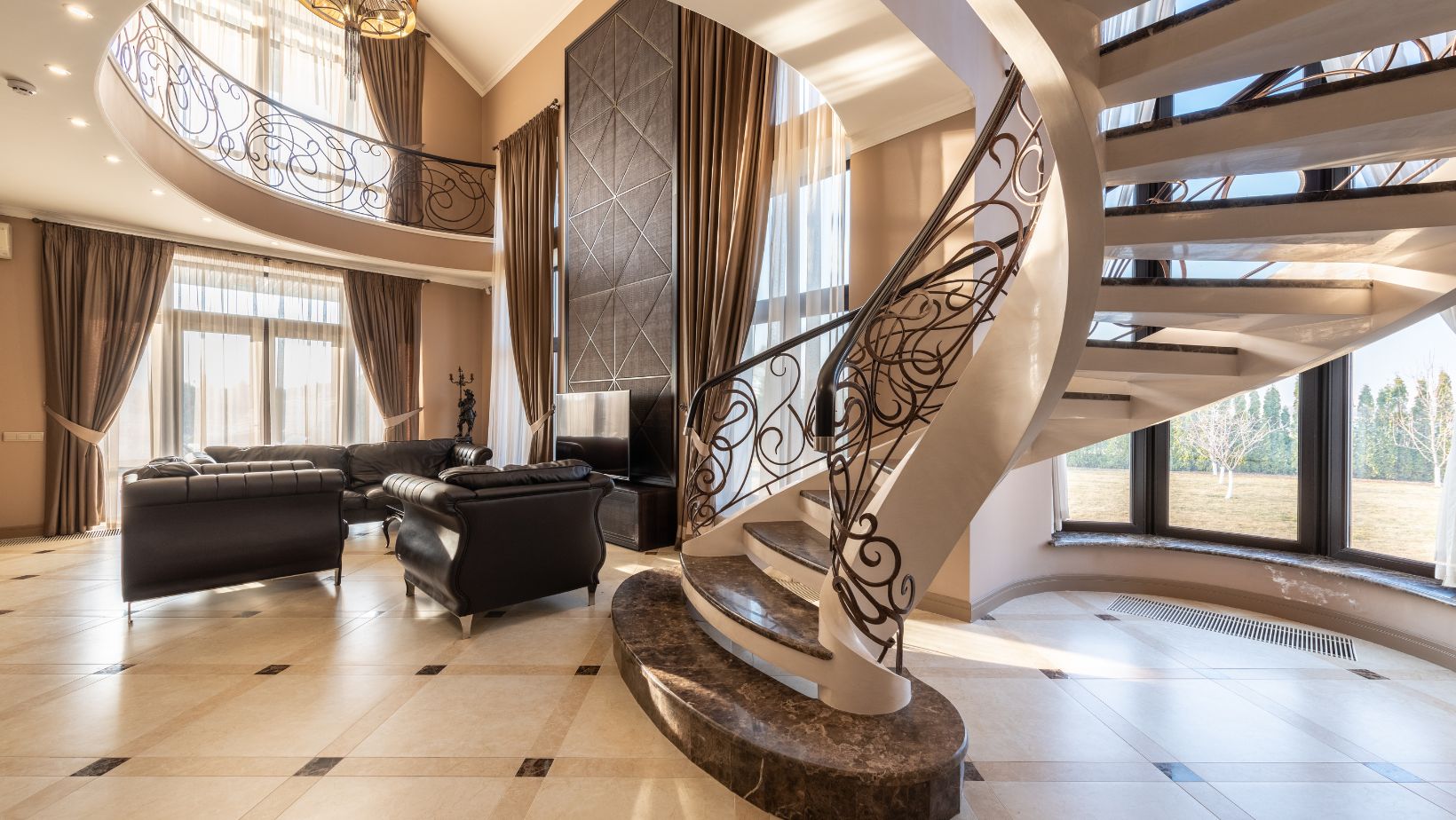
In conclusion, when considering the installation of a commercial staircase, it is essential to consider legal compliance, occupancy requirements, material selection, space utilization, and traffic flow. By carefully assessing these fundamental factors and working with professionals in the field, you can ensure that your business has a functional, safe, and visually appealing staircase that meets all necessary standards. With this in mind, you can confidently decide on the best commercial staircase for your business.








