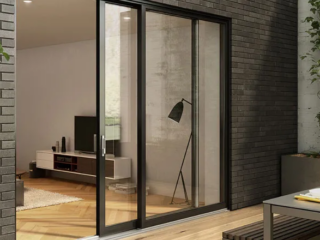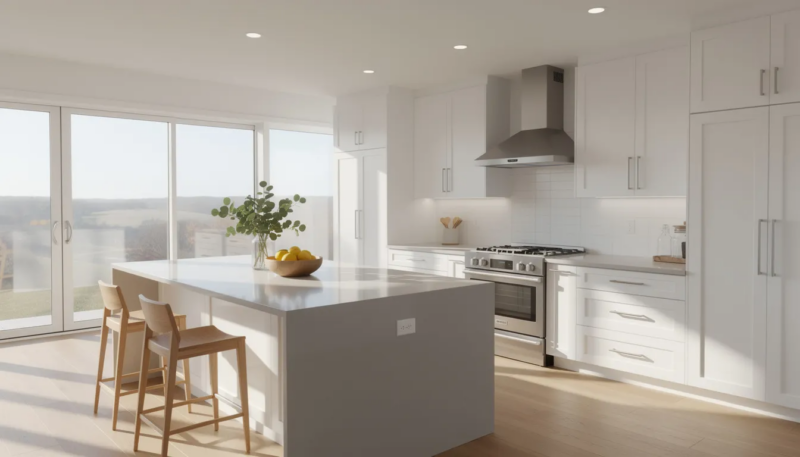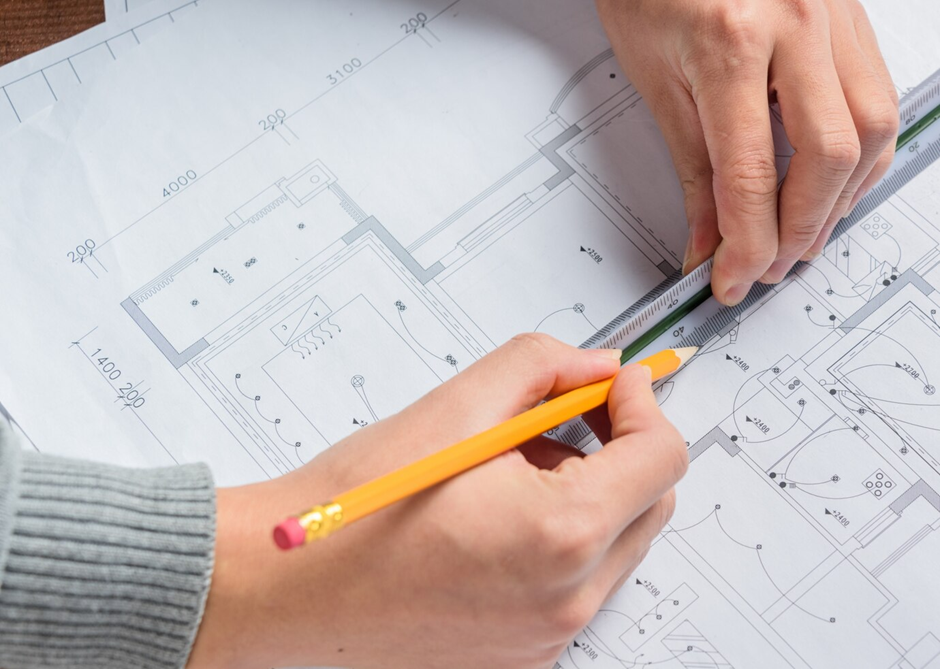
In the world of architecture, interior design, and construction, the process of creating and visualizing floor plans has undergone significant transformations over the years. Traditional design methods, which once dominated the industry, have gradually given way to digital tools and software. One of the most prominent of these tools is the floor plan creator, a digital solution that offers efficiency, precision, and versatility. This shift from traditional to digital design marks a turning point in how spaces are planned and executed.
The Traditional Approach to Floor Planning
For centuries, floor plans were created manually. Architects and designers relied on drafting boards, rulers, and pencils to sketch out the layout of a building or a room. While this process allowed for creativity and a hands-on approach, it came with significant challenges. Drafting by hand was not only time-consuming but also prone to errors. Small mistakes in measurements or proportions could lead to larger issues down the line, requiring costly revisions.
Furthermore, manual drafting lacked the ability to easily visualize a design in three dimensions. Architects would often have to rely on physical models or basic sketches to convey their ideas to clients, making communication more difficult. The process also required a high level of skill and precision, which meant that not everyone could successfully translate their ideas into accurate and workable designs.
The Advent of Digital Tools
The introduction of digital tools to the design process has fundamentally changed the landscape of floor planning. Computer-Aided Design (CAD) software was one of the earliest innovations in this space, allowing designers to create detailed, scalable drawings with the help of a computer. These programs brought several benefits to the table, such as the ability to make adjustments quickly, integrate measurements with ease, and ensure that designs were to scale.
However, CAD software was still primarily focused on professionals. It required significant training and expertise, which made it less accessible to amateur designers or homeowners looking to create their own floor plans. This is where the floor plan creator, a more user-friendly tool, comes into play. These tools are designed to cater to both professionals and non-professionals alike, offering intuitive interfaces that simplify the process of designing and visualizing floor plans.
Why Digital Tools Are the Future
1. Enhanced Precision and Accuracy
One of the key advantages of using a floor plan creator is the level of precision it offers. Unlike traditional design methods, where errors can easily occur due to miscalculations or imprecise measurements, digital tools automate many of these tasks. Measurements are automatically scaled and adjusted in real-time, ensuring that every element fits perfectly. This eliminates the need for time-consuming corrections and reduces the margin for error.
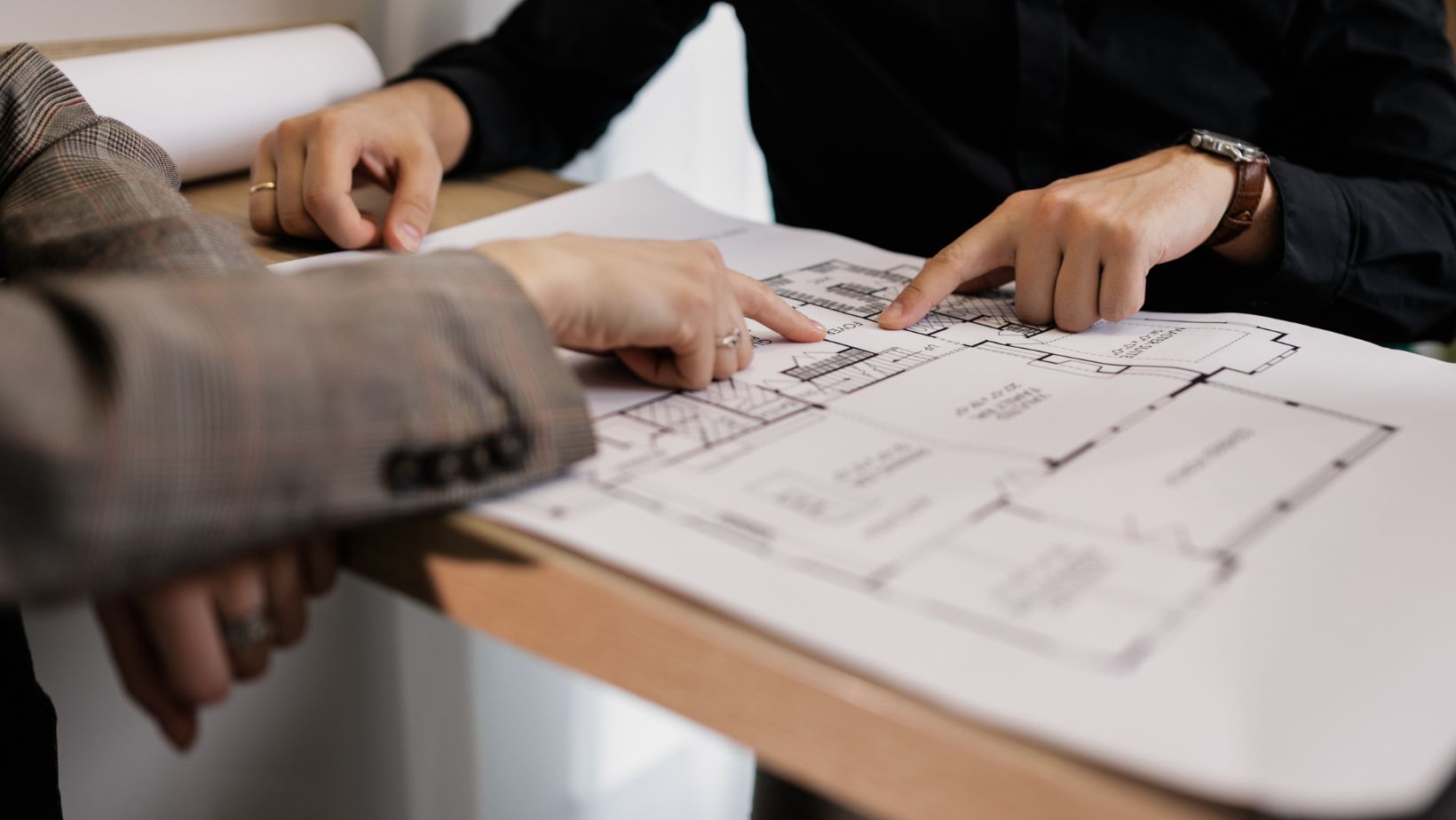
In traditional design, it was often difficult to visualize how changes to one part of a floor plan would affect the rest of the design. With a digital tool, these changes are immediately reflected throughout the entire plan, allowing designers to see the impact of modifications instantly.
2. Increased Efficiency
Creating floor plans manually is a lengthy process. The designer must first draft the layout, then measure, adjust, and redo parts of the design multiple times. Digital tools dramatically speed up this process by automating many tasks and offering features like drag-and-drop functionality. Users can quickly move walls, adjust the dimensions of rooms, and test different configurations without starting from scratch.
Additionally, digital tools often come with pre-designed templates and libraries of furniture and fixtures, further reducing the time required to create a functional floor plan. This is especially beneficial for homeowners who may not have a background in design but want to experiment with different layouts for their homes.
3. Improved Collaboration and Communication
Another area where digital tools outshine traditional methods is in collaboration and communication. With physical drawings, sharing floor plans with clients, contractors, or colleagues was cumbersome and often resulted in misunderstandings. A digital floor plan can be shared easily through email or cloud-based platforms, ensuring that everyone involved in the project is on the same page.
The ability to make real-time changes and instantly share updated plans means that feedback can be integrated quickly. This accelerates the design process and helps avoid costly mistakes that could arise from miscommunications.
4. Visualization and Realism
One of the most compelling reasons why digital tools are the future of floor planning is the ability to visualize designs in 3D. While traditional hand-drawn plans are often flat and difficult to interpret, digital tools allow users to see a three-dimensional representation of their design. This makes it easier to understand how spaces will look and function once built.
3D visualization also offers the benefit of exploring different perspectives. Users can view the floor plan from various angles, zoom in on details, and get a sense of scale and proportions. This helps designers, homeowners, and clients make more informed decisions about their projects.
5. Cost-Effectiveness
Creating physical models or reworking hand-drawn floor plans can be expensive, especially for large-scale projects. Materials for models, as well as the time required to build and refine them, can add up quickly. With a floor plan creator, much of this cost is eliminated. Digital tools are often subscription-based, which means that users pay a fixed fee to access the software, without the need for additional expenses.
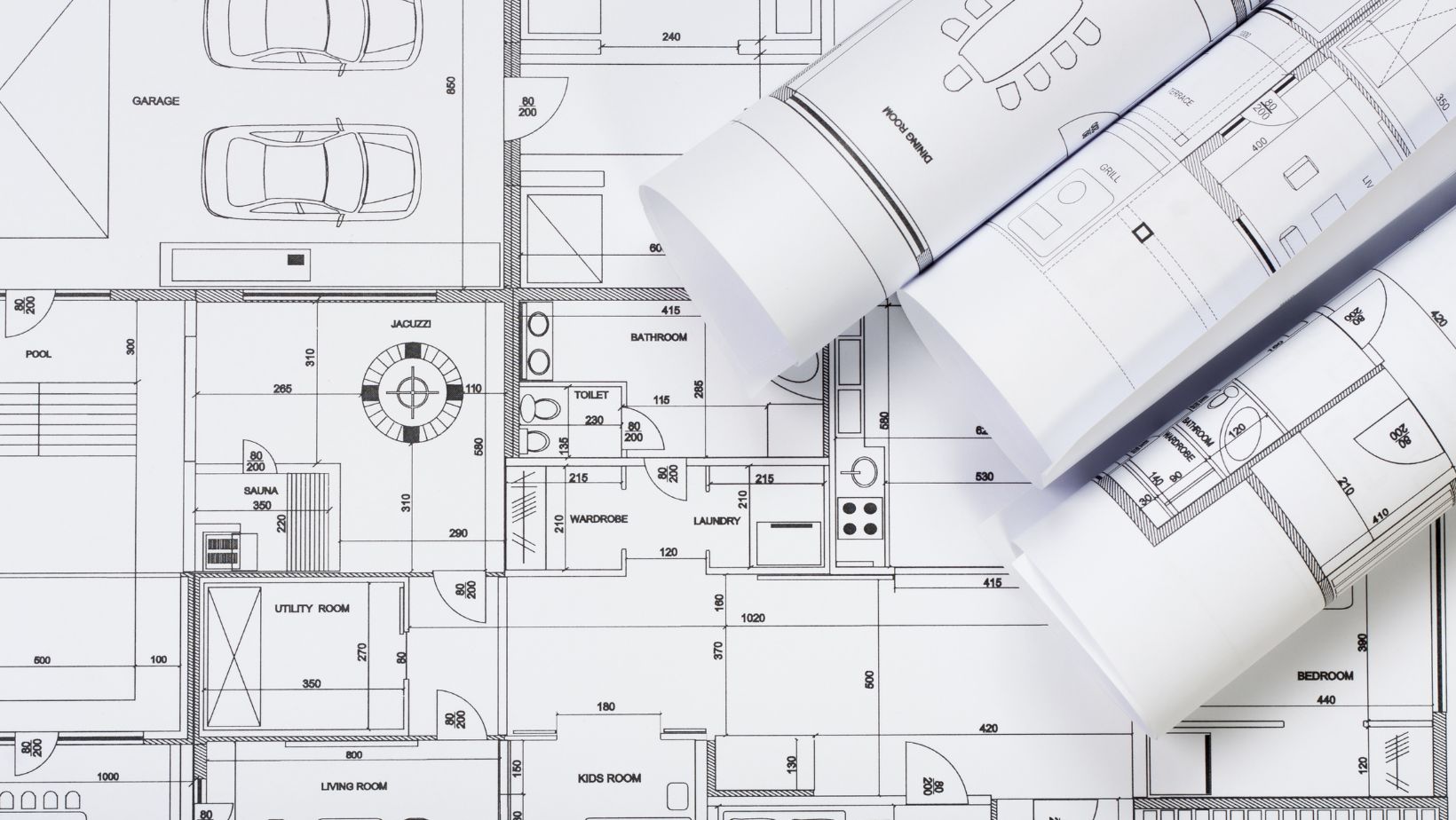
For homebuilders or small business owners, this cost-effectiveness is crucial. It allows them to invest in high-quality designs without exceeding their budget. Even for larger projects, digital tools provide a more affordable alternative to traditional methods.
6. Adaptability and Flexibility
Digital tools are incredibly adaptable and flexible. Whether designing a single room, an entire building, or even a complex, digital tools can accommodate a wide range of design needs. The beauty of these tools lies in their versatility – they can be used for a variety of building types, from residential homes to commercial spaces and beyond.
With a traditional design approach, changes were often difficult to implement, particularly in large projects. This is not the case with digital tools. Designers can make adjustments to any part of the design without worrying about disrupting the overall structure. This flexibility allows for faster innovation and better solutions to design challenges.
7. Sustainability and Environmental Impact
As sustainability becomes an increasingly important consideration in the design and construction industries, digital tools can play a crucial role. Many modern floor plan creators come equipped with features that help designers assess the environmental impact of their projects. For example, they may include tools to analyze energy efficiency, materials usage, or space optimization.
Traditional design methods, on the other hand, lacked such tools, requiring designers to rely on manual calculations and estimations. By integrating sustainability considerations into the design process, digital tools help create more environmentally responsible buildings.
Conclusion
The rise of digital tools like the floor plan creator represents a monumental shift in the way spaces are designed and planned. While traditional methods have served their purpose for centuries, they are no longer the most efficient or effective way to create accurate, functional, and visually compelling floor plans. Digital tools offer numerous advantages, including enhanced precision, increased efficiency, improved collaboration, and more realistic visualizations.
As technology continues to evolve, the future of floor planning lies firmly in the hands of digital tools. Whether for residential or commercial projects, these tools offer a level of flexibility and adaptability that traditional methods simply cannot match. As the design world continues to embrace the power of digital solutions, it is clear that the future of architecture and interior design will be shaped by the innovations brought forth by tools like the floor plan creator.

