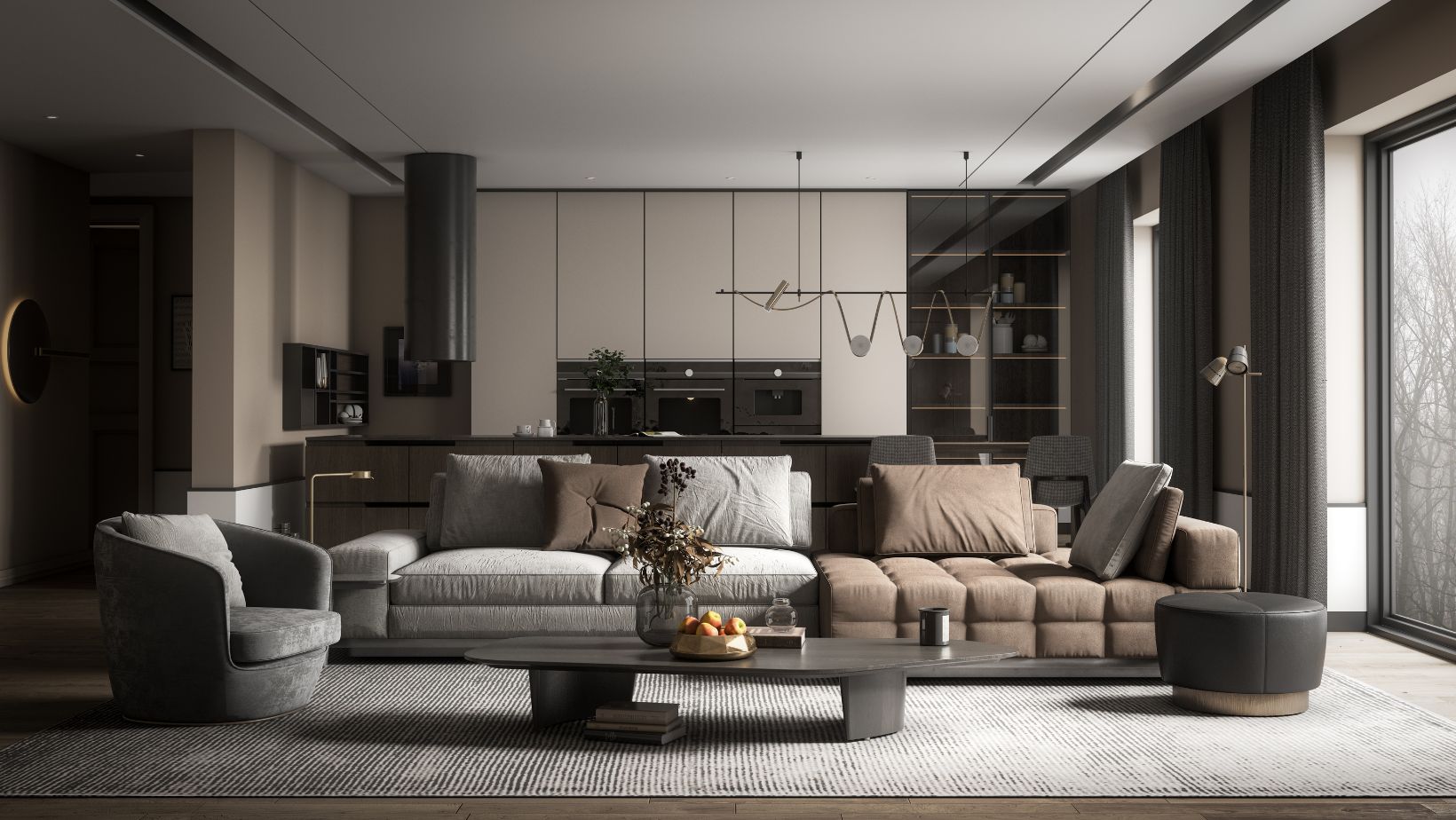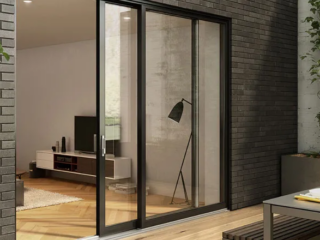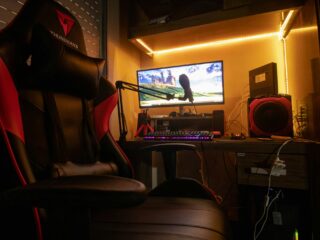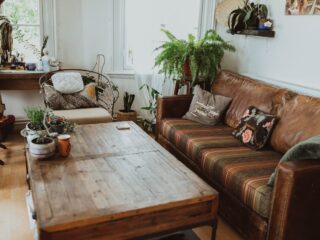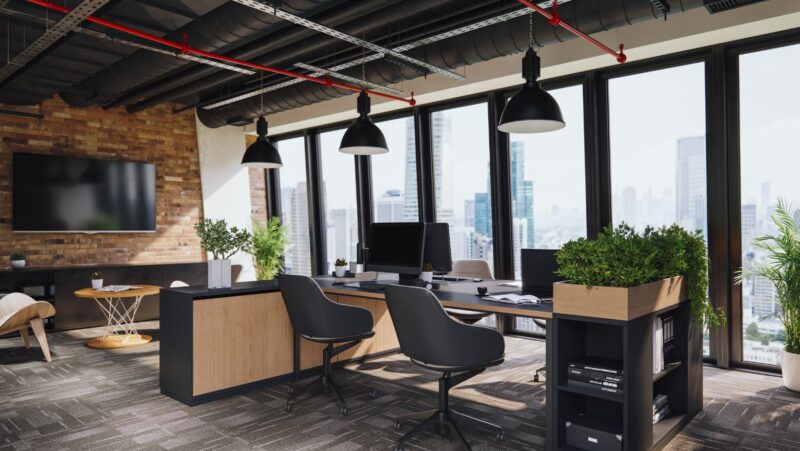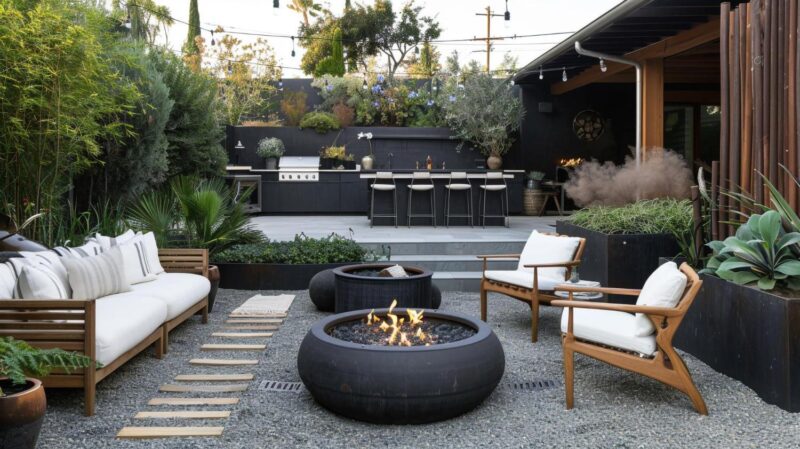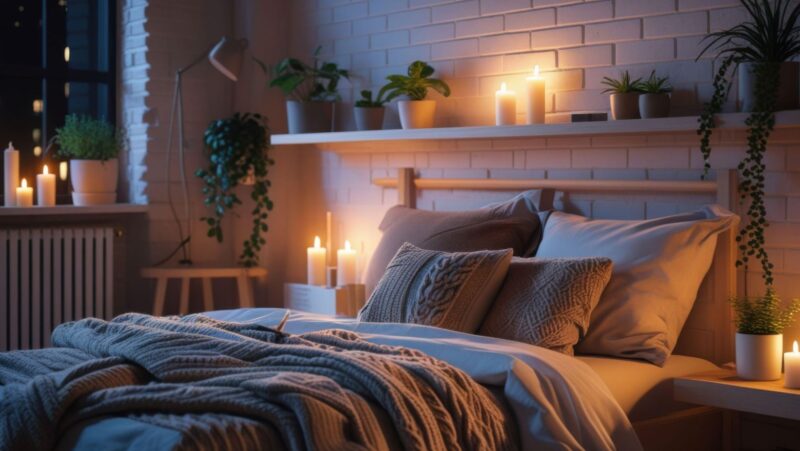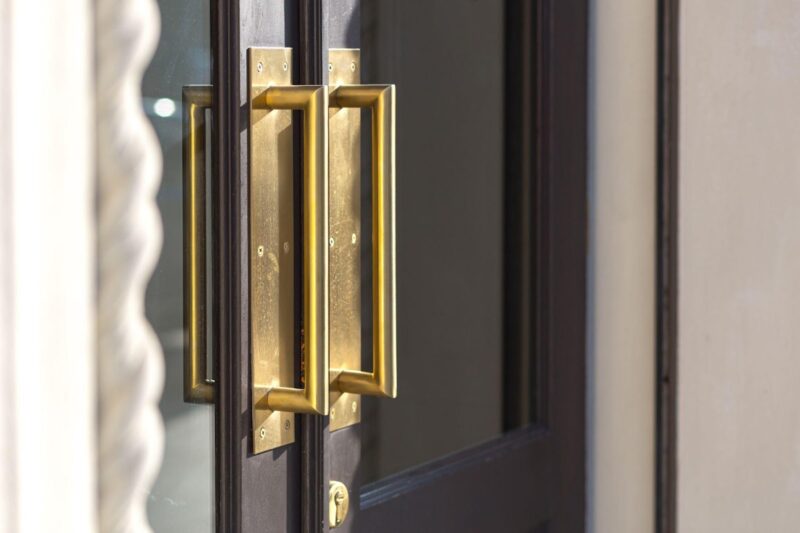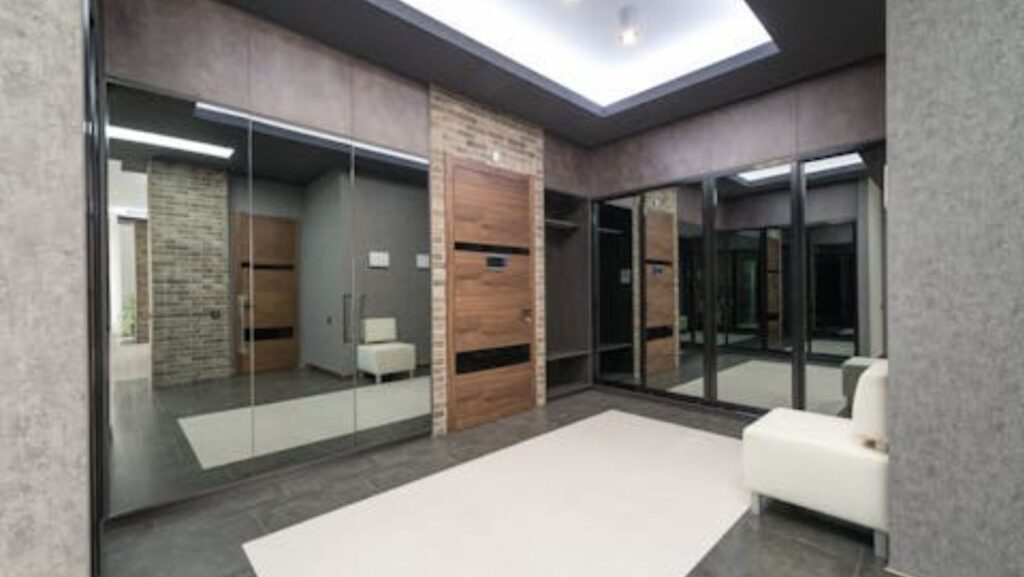
For quite a long time, open-concept living has gained popularity among people. Earlier, the kitchen was meant to be a separate place where cooking was the sole activity. However, now in many apartments and houses, you will come across what is called an open kitchen. The idea of kitchen space merging with dining and living areas is no longer alien. However, it is necessary to introduce a visual balance in such designs. That is why you will need to choose suitable custom cabinetry.
With such specialized cabinets, you can store plenty of things apart from the crockery, to begin with. With Quality Custom Cabinetry, you can define zones, improve functionality, and make the place in sync with interior décor.
Set visual boundaries without real walls
In an open-concept layout, there will be fewer walls. This blurs the difference between the kitchen, dining area, and lounge. With custom cabinetry, you can make up to an extent. Here’s how:
- You can use Kitchen islands with some built-in cabinets. That helps separate the cooking zone from the dining or living areas.
- You may also use half-height cabinetry. That helps create a sense of partitions while giving you decent storage choices.
- Some people also go for tall pantry-style units. These work as a visual anchor, but the space is still not cut off from the living room.
Use cabinetry to maintain décor style sync
When several living areas share one open floor plan, you need to maintain a consistent style. If there is off-the-shelf storage, it leads to awkward dimensions and mismatched finishes. When you choose custom cabinetry, you get:
- Similar wood tones, finishes, and hardware everywhere- including the kitchen, dining, and living zones.
- You can also extend a particular design element across the zones. This may be shaker panels and matte lacquer. The uniformity is easy on the eyes, from the cooking zone to the bookshelf or TV cabinet.
So, you get a harmonious, polished look. One area will not stand out as the odd one.
Making the most out of storage
Open-concept spaces appear big, but the storage you get is not endless! As you remove walls, you get less shelving space, cupboards, closets, etc. That is where custom cabinetry does the trick.
- The storage under the kitchen islands helps you store pots, pans, or small appliances.
- Some people go for integrated bench seating with storage that remains hidden.
- Using wall-to-wall media units with storage space makes sense.
- You can also go for corner cabinets that let you keep decorative items or lamps, etc.
Think of the functionality and lack of clutter
An open-concept home layout works when you plan things carefully. Adding Custom cabinetry can improve the usage experience.
- Get drawers that open fully but do not knock walls or other furniture.
- Plan storage in a way that does not affect the workflow.
- Keep space for bags, shoes, and coats near entry points for a clutter-free look.
Summing it up
High-quality, custom cabinets not only help improve your room décor, but they also have other benefits. You will be able to get a higher resale value by using such custom furniture. It is necessary to get such cabinets designed by a trusted and expert entity.

