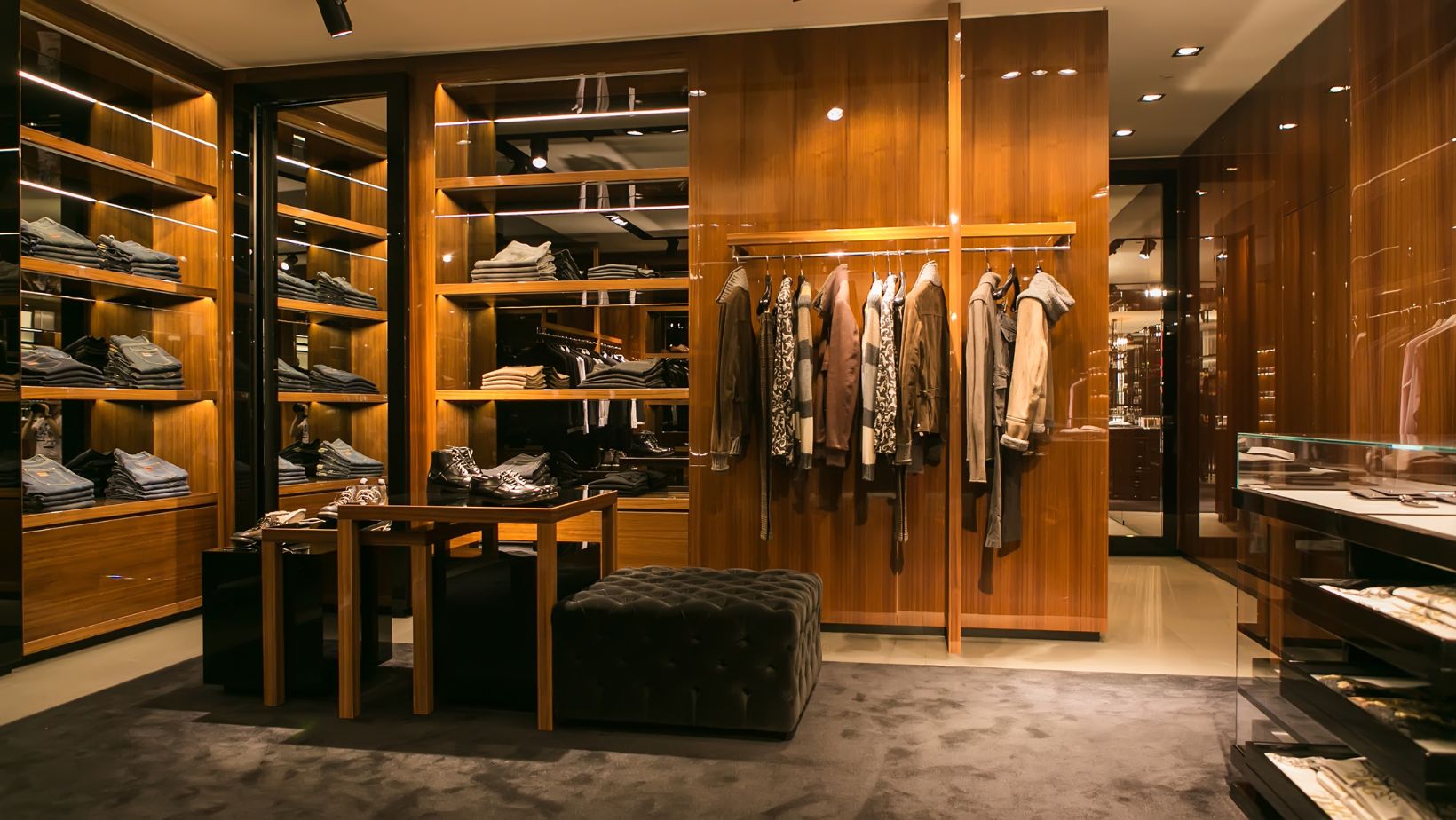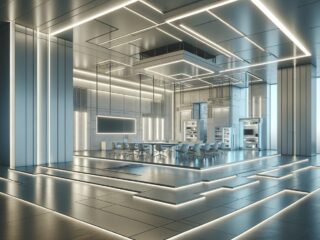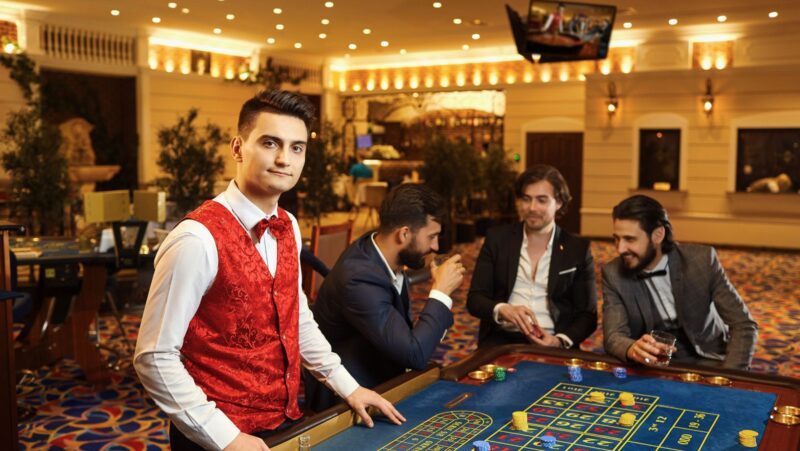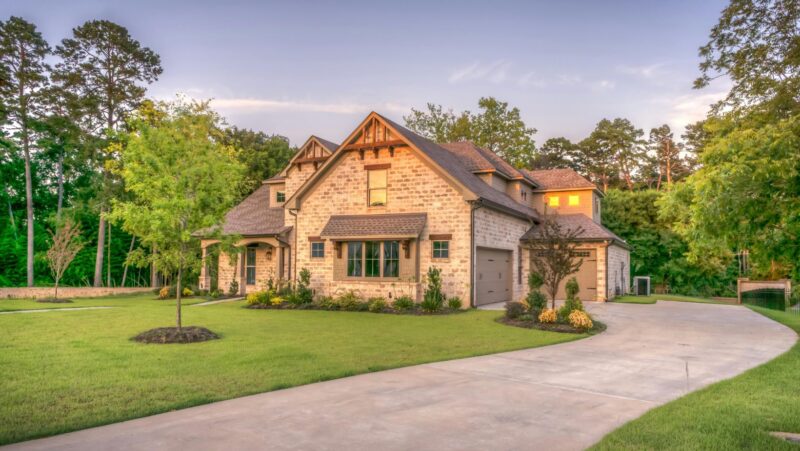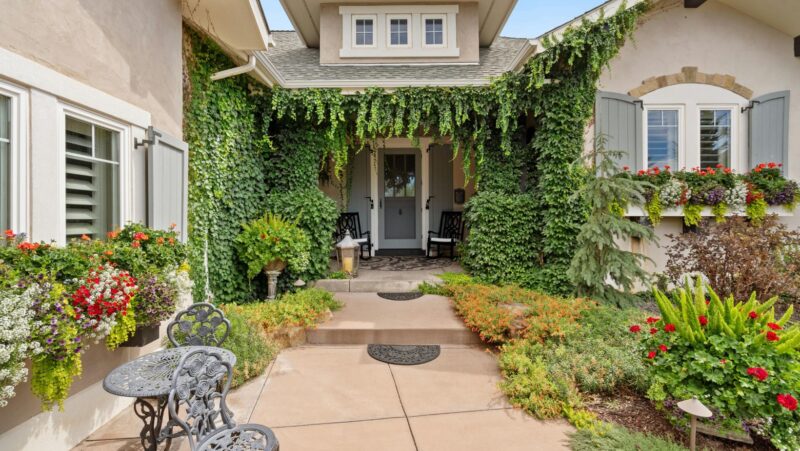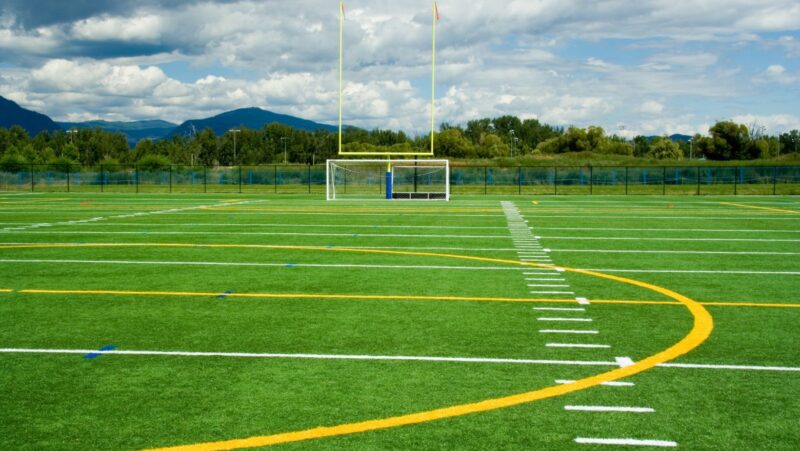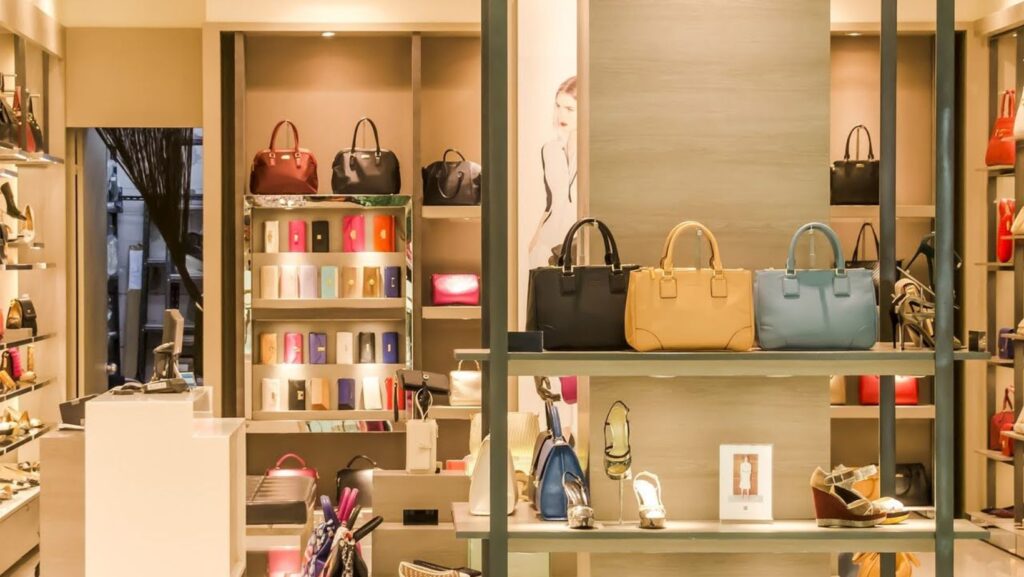
The retail landscape is evolving at a rapid pace, with businesses adapting to new consumer demands and behaviors. One of the most notable trends in this evolution is the rise of micro-retail units. These small, innovative spaces allow brands to make a significant impact without the need for expansive storefronts or large budgets. But how can designers create an experience that feels just as powerful in a 500-square-foot unit as it would in a 5,000-square-foot store? The answer lies in strategic design choices that combine functionality with creativity, all while keeping the brand’s identity front and center. Here’s how micro-retail units are shaping the future of retail design.
The Power of a Small Footprint
Micro-retail units may be small, but they pack a punch. In fact, these compact spaces are often strategically placed in high-traffic areas, such as urban centers, transportation hubs, or bustling shopping districts. They cater to a consumer base that values convenience, speed, and unique experiences over the traditional, sprawling retail environment. By optimizing every inch of space, designers can craft immersive, unforgettable brand experiences that feel larger than life.
The beauty of a micro-retail unit lies in its ability to tell a brand’s story in a concise, yet captivating manner. For example, the design must incorporate elements that communicate the essence of the brand while still allowing the consumer to navigate the space comfortably. From the layout to the choice of materials, each design decision must serve a dual purpose: enhancing the brand experience while maximizing the space’s functionality. Whether through a clever arrangement of shelving, multifunctional furniture, or creative lighting, every element is integral to creating a space that feels dynamic, inviting, and purposeful.
Strategic Layout and Flow
The layout of a micro-retail unit is the foundation of its design. It requires a careful balance of aesthetics and practicality, creating a space that flows seamlessly while maximizing its limited footprint. Unlike traditional retail spaces, where square footage allows for sprawling aisles and expansive displays, micro-retail units must prioritize flow and functionality. The goal is to lead the customer on a journey that feels natural, intuitive, and immersive, even if the space is minimal.
Designers often utilize vertical space to make up for the lack of square footage. Shelving that extends upward, strategically placed mirrors, or multi-use furniture can all create a sense of openness and dimension. In some cases, transforming walls or furniture that double as storage also helps eliminate clutter and maintain a streamlined aesthetic. The key to a successful layout is ensuring that the space feels neither overcrowded nor sparse. The careful arrangement of products, displays, and signage can help direct the consumer’s attention toward key areas of the store while maintaining a sense of intimacy and engagement.
Multifunctional Furniture and Flexible Fixtures
In the world of micro-retail design, flexibility is essential. Multifunctional furniture and fixtures offer a clever solution to the limitations of a small space. Pieces that serve more than one purpose, such as shelving that also acts as a seating area or a display unit that doubles as storage, can transform a small, constrained space into a highly adaptable retail environment. These pieces allow retailers to make the most of their square footage, providing a functional layout without sacrificing style or brand identity.
The incorporation of flexible fixtures, such as adjustable display stands or movable partitions, allows for even greater adaptability. These elements can be reconfigured depending on the brand’s needs, special events, or even seasonal changes. For example, a pop-up retail concept might benefit from movable display cases or a modular shelving system that can be altered to accommodate different products or themes. By embracing flexibility, brands are able to create a space that can evolve with the changing retail landscape, all while staying true to their brand’s personality.
Incorporating these multifunctional elements also encourages a sense of novelty and discovery, which can lead to more engaging customer interactions. Shoppers are more likely to return to a micro-retail unit if they know the layout will offer something new each time they visit, making it a dynamic and ever-evolving space.
The Role of Aesthetic and Brand Integration
Branding is one of the most important aspects of any retail design, but it’s particularly crucial when working with micro-retail units. In such compact spaces, the brand’s identity must be instantly recognizable and seamlessly integrated into the design. Every detail, from the color palette to the choice of materials, should reinforce the brand’s message and values.
For example, a luxury brand might opt for sleek, high-end finishes and minimalist design elements to communicate sophistication, while a vibrant, youthful brand might incorporate bold colors and eclectic textures to create an energetic, playful environment. Every material choice whether it’s polished metal, reclaimed wood, or textured wallpaper serves as a tool to deepen the emotional connection between the brand and the consumer.
Lighting plays a significant role in highlighting products and creating mood. A carefully designed lighting scheme can transform a micro-retail unit from a functional space into an experience. Dim lighting can evoke a sense of luxury or intimacy, while bright, ambient lighting might suggest energy and excitement. Additionally, lighting can be used strategically to guide customers toward specific products or areas of the store, making it a critical tool in enhancing the overall customer journey.
A strong brand narrative is often reflected in the aesthetic choices, creating a cohesive experience for shoppers. By weaving together visual storytelling and design, retailers can turn their micro-retail units into powerful brand ambassadors that deliver memorable and meaningful experiences.
Collaborating with Experts for Success
Designing a micro-retail unit is a complex process that requires a deep understanding of both retail strategy and spatial design. That’s where the expertise of a retail architect becomes invaluable. Professionals who specialize in small-scale retail spaces are able to bring creative and practical solutions to the table, ensuring that every inch of the space is utilized to its fullest potential. Erin Morris is the retail architect you can trust for creative and practical solutions. With a focus on blending aesthetics with functionality, architects like Erin bring a wealth of knowledge to the table, helping brands turn their vision into a reality.
Collaborating with architects and designers who understand the nuances of micro-retail units can help brands create spaces that are not only functional but also strategically designed to maximize their impact. With the right design team, a small space can become a powerful tool in building brand loyalty and driving sales. By integrating innovative design concepts and cutting-edge technology, brands can create micro-retail units that leave a lasting impression on their customers.
A Big Impact in a Small Space
Micro-retail units are an exciting and innovative way for brands to engage with consumers in high-traffic areas.
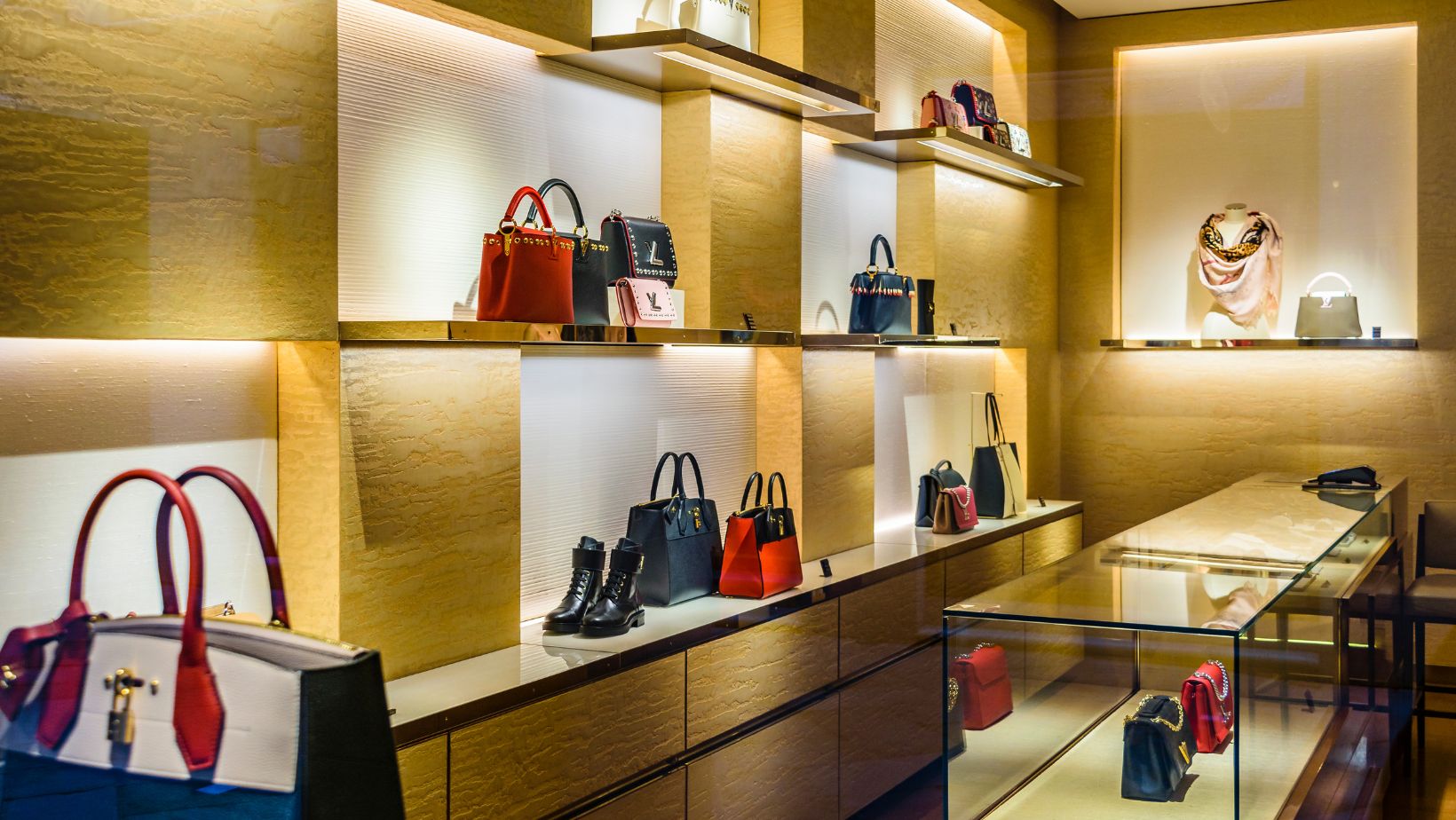
By focusing on strategic design, multifunctional furniture, and a seamless integration of branding, retailers can create memorable and impactful experiences in even the smallest of spaces. These compact retail environments challenge the traditional notion of what a store should be, offering an opportunity for brands to reimagine the retail experience. Whether you’re a startup or a well-established name, the micro-retail trend shows that you don’t need a large footprint to make a big impact.

