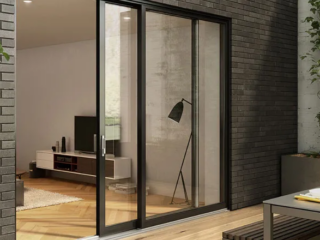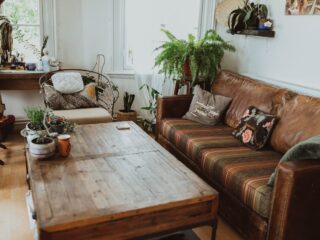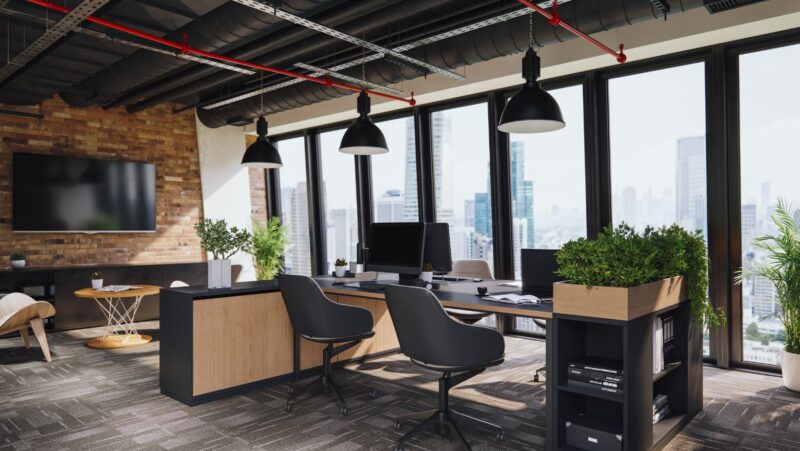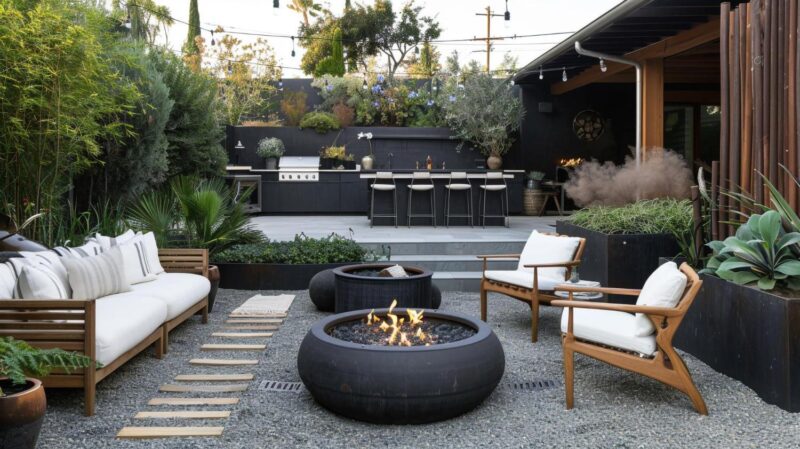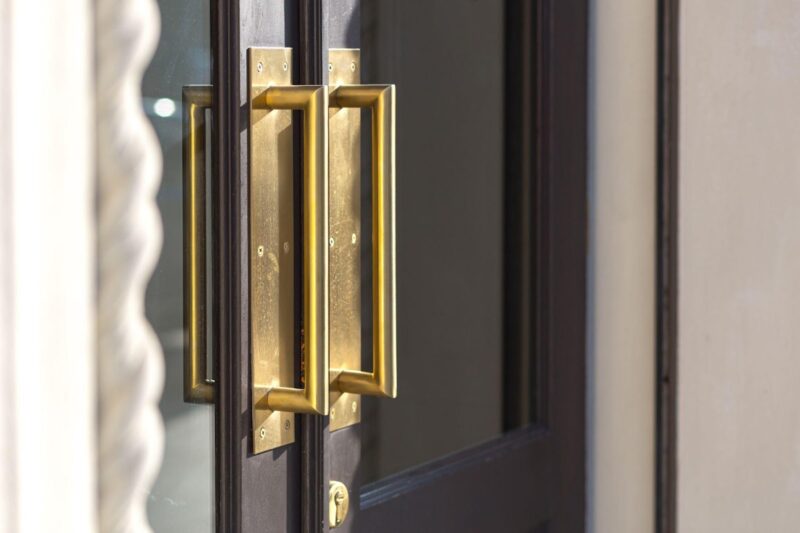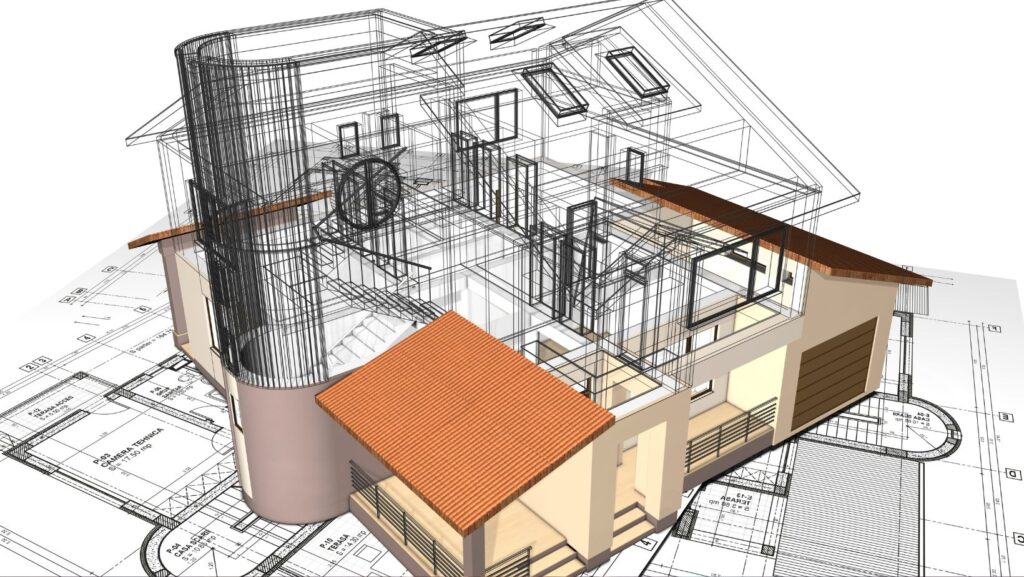
Designing an equestrian estate demands more than a sharp eye for aesthetics. It’s a layered process shaped by land use, animal welfare, functionality, and the long-term rhythms of rural life. Unlike conventional residential or commercial developments, these properties rely on a seamless blend of beauty and purpose, where layout decisions are informed by daily routines as much as architectural ideals.
From site grading to stable orientation, equestrian design rarely succeeds in isolation. The right partnerships—between architects, builders, and domain specialists—determine whether a property simply looks impressive or performs with ease over time.
Starting with the Land: Site Planning Comes First
Every estate starts with a site, and that site brings its own set of conditions. Topography, drainage, soil quality, sun exposure, and prevailing winds all shape what’s possible. Architects must evaluate these natural variables alongside access roads, pasture layout, and the daily flow of people, animals, and equipment.
It’s not just about placing structures. It’s about designing a system that works. For instance, siting a barn uphill from the pasture can prevent water accumulation, while orienting stalls to catch the morning sun improves ventilation and comfort. These aren’t side details—they’re core choices that define the experience of living and working on the property.
Strong site planning lays the groundwork for everything that follows. A comprehensive guide to site plans for property development helps stakeholders align vision, regulations, and practical constraints from the very beginning. It also creates space for meaningful collaboration with specialized builders who understand how form and function converge.
Collaborating with Specialized Builders
No matter how well-designed the layout, it’s the execution that defines whether it works in practice. Architects provide the framework, but it’s specialized builders—especially those with experience in equestrian structures—who bring the design to life with durable, purpose-built results.
Local knowledge adds another layer of value. Builders familiar with barn construction know how to prepare for heavy weather, ensure proper drainage, and select materials that hold up under real-world wear. Property owners or design teams looking for qualified partners often start by searching terms like horse barn builders near me. These professionals bring a level of practical insight that can elevate an estate from merely serviceable to genuinely efficient and enduring.
Collaborating early with the right team doesn’t just streamline the build—it helps align vision with reality from day one.
Integrating the Barn into the Architectural Vision
The barn shouldn’t be treated as an isolated utility structure—it plays a central role in the flow and identity of an equestrian estate. When designed separately, barns can feel visually disconnected or functionally awkward in relation to other buildings.
A cohesive design approach integrates the barn into the overall architectural vision. That might mean aligning rooflines, coordinating materials, or designing movement paths that accommodate both human and animal use. Even subtle decisions—like window placement or the way natural light enters the barn—can reinforce the larger design language of the property.
Integration doesn’t require uniformity. It calls for intent, making the barn feel like it belongs to the same story as the home, fencing, and landscape.
Prioritizing Safety, Ventilation, and Animal Welfare
Designing for horses brings its own set of performance standards. Stalls must be sized for comfort and safety. Aisles need to allow for clear passage. Doors, gates, and latches must function reliably, especially in colder months. Flooring affects both drainage and hoof health—each choice contributes to the day-to-day stability of the operation.
Ventilation is just as critical. Poor airflow can compromise equine health and create difficult working conditions. Natural ventilation strategies—cupolas, ridge vents, Dutch doors—can be optimized through thoughtful architectural planning. Penn State Extension research shows how barn air quality directly impacts both animal wellness and long-term facility upkeep.
These aren’t mechanical afterthoughts—they’re design decisions that should be integrated from the earliest drafts.
Long-Term Flexibility and Future Planning
Equestrian properties often evolve. What begins as a private stable may later support breeding, training, or even guest accommodations. Thoughtful planning allows the estate to grow without requiring major overhauls.
Planning for long-term adaptability begins with flexibility—whether it’s utility access for future structures, space for additional paddocks, or grading that anticipates arena expansion. Architects who understand long-range use patterns can embed that adaptability into the site layout from the outset.

Material selection also contributes to longevity. Wood, for example, remains one of the most versatile choices—naturally insulating, easy to repair, and visually consistent across both traditional and contemporary designs. When used throughout the estate, it helps unify the architectural language, especially in climates where the performance of wood in modern architecture continues to prove both practical and lasting.
Conclusion
An equestrian estate isn’t simply a rural property with a barn—it’s a highly functional environment where layout, materials, and structure must all serve a specific rhythm of life. When architects collaborate with the right partners from the start, the result is more than just good design. It’s a property that works—and keeps working—for decades to come.

